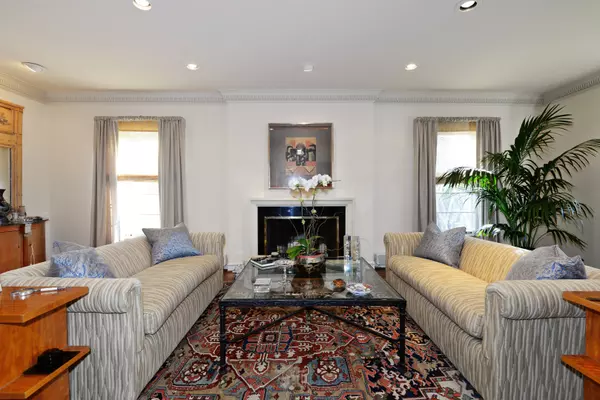Bought with Julie Deutsch of @properties
$787,500
$899,000
12.4%For more information regarding the value of a property, please contact us for a free consultation.
4 Beds
4 Baths
4,314 SqFt
SOLD DATE : 02/24/2020
Key Details
Sold Price $787,500
Property Type Single Family Home
Sub Type Detached Single
Listing Status Sold
Purchase Type For Sale
Square Footage 4,314 sqft
Price per Sqft $182
Subdivision Skokie Ridge
MLS Listing ID 10565446
Sold Date 02/24/20
Bedrooms 4
Full Baths 3
Half Baths 2
Year Built 1955
Annual Tax Amount $22,620
Tax Year 2018
Lot Size 0.318 Acres
Lot Dimensions 80X130X150X170
Property Sub-Type Detached Single
Property Description
Sophisticated Hemphill home on a commanding .32-acre lushly landscaped lot in desirable Skokie Ridge awaits new owners to add their finishing touches. Full of character with stunning crown moldings, large bay windows, 3 fireplaces, stately built-ins, generously proportioned rooms & rich hardwood, this home offers ideal space for both entertaining & everyday living. The extraordinary master features 2 massive closets/dressing areas and a luxury travertine bath with whirlpool & separate shower. The spacious chef's kitchen has a large island and Sub-Zero, Viking & Gaggenau appliances. Gracious main-level rooms include living & dining rooms, a lovely all-season family/sun room that opens to the bluestone patio, an intimate den/office and a large laundry/mudroom. There are three additional bedrooms upstairs, one en-suite and one with an attached half bath. The spacious lower level offers a rec room with fireplace & tons of space that could be future finished rooms. Incredible opportunity!
Location
State IL
County Cook
Rooms
Basement Full
Interior
Interior Features Hardwood Floors, First Floor Laundry, Built-in Features, Walk-In Closet(s)
Heating Natural Gas, Forced Air, Sep Heating Systems - 2+, Zoned
Cooling Central Air, Zoned
Fireplaces Number 3
Fireplaces Type Wood Burning
Fireplace Y
Appliance Double Oven, Microwave, Dishwasher, Refrigerator, High End Refrigerator, Freezer, Washer, Dryer, Disposal, Indoor Grill, Cooktop
Exterior
Exterior Feature Patio
Parking Features Attached
Garage Spaces 2.0
View Y/N true
Roof Type Asphalt
Building
Lot Description Landscaped, Mature Trees
Story 2 Stories
Sewer Public Sewer
Water Lake Michigan
New Construction false
Schools
Elementary Schools South Elementary School
Middle Schools Central School
High Schools New Trier Twp H.S. Northfield/Wi
School District 35, 35, 203
Others
HOA Fee Include None
Ownership Fee Simple
Special Listing Condition None
Read Less Info
Want to know what your home might be worth? Contact us for a FREE valuation!

Our team is ready to help you sell your home for the highest possible price ASAP

© 2025 Listings courtesy of MRED as distributed by MLS GRID. All Rights Reserved.

"My job is to find and attract mastery-based agents to the office, protect the culture, and make sure everyone is happy! "
2600 S. Michigan Ave., STE 102, Chicago, IL, 60616, United States






