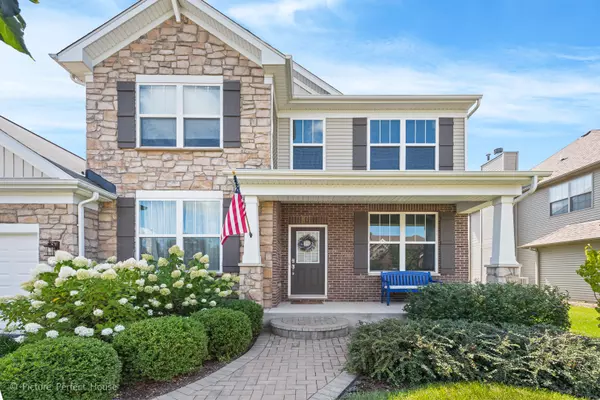Bought with Julie Wells of REMAX Legends
$405,000
$409,900
1.2%For more information regarding the value of a property, please contact us for a free consultation.
4 Beds
2.5 Baths
3,388 SqFt
SOLD DATE : 01/17/2020
Key Details
Sold Price $405,000
Property Type Single Family Home
Sub Type Detached Single
Listing Status Sold
Purchase Type For Sale
Square Footage 3,388 sqft
Price per Sqft $119
Subdivision Dayfield
MLS Listing ID 10537751
Sold Date 01/17/20
Bedrooms 4
Full Baths 2
Half Baths 1
HOA Fees $46/ann
Year Built 2013
Annual Tax Amount $12,701
Tax Year 2018
Lot Size 0.270 Acres
Lot Dimensions 78 X 150
Property Sub-Type Detached Single
Property Description
BUYERS GOT COLD FEET... Don't miss this adorable Craftsman style, 6 years young home with tons of space! Over 3300 SF with 4 bedrooms plus loft, 2.1 baths, 3 car garage and full unfinished basement w/bath rough-in! So many beautiful features including hand-scraped hardwood from foyer with decorative pallet wall through kitchen, eating area & powder room! Formal dining room w/wainscoting, crown molding & custom herringbone tile floor adjacent to butler's pantry w/b-i cabinetry! Gorgeous open-concept kitchen w/dark 42" cabinets, quartz countertops, island, stainless steel appls & custom marble backsplash! Huge eating area w/sliding door to yard, open to family room w/fireplace! Flex space office/living room on main floor plus planning center w/built-in cabinetry behind kitchen & bonus room great for play area! Stairs to the 2nd floor feature beautiful iron spindles, oversized loft, 2nd floor laundry, large hall bath w/double vanity & corian countertop! Master suite w/walk-in closet & custom organizer system plus luxury bath w/oversized shower, double vanity w/marble top! Custom blinds & lighting throughout, white trim & 2 panel doors! Outside is professionally landscaped with custom Unilock paver patio & gas line for grill! Lovingly cared for, it's a 10!
Location
State IL
County Will
Rooms
Basement Full
Interior
Interior Features Hardwood Floors, Second Floor Laundry, Walk-In Closet(s)
Heating Natural Gas, Forced Air
Cooling Central Air
Fireplaces Number 1
Fireplaces Type Heatilator
Fireplace Y
Appliance Range, Microwave, Dishwasher, Refrigerator, Disposal
Exterior
Exterior Feature Brick Paver Patio
Parking Features Attached
Garage Spaces 3.0
View Y/N true
Roof Type Asphalt
Building
Lot Description Landscaped
Story 2 Stories
Foundation Concrete Perimeter
Sewer Public Sewer
Water Public
New Construction false
Schools
Elementary Schools Lincoln Elementary School
Middle Schools Ira Jones Middle School
High Schools Plainfield North High School
School District 202, 202, 202
Others
HOA Fee Include None
Ownership Fee Simple
Special Listing Condition None
Read Less Info
Want to know what your home might be worth? Contact us for a FREE valuation!

Our team is ready to help you sell your home for the highest possible price ASAP

© 2025 Listings courtesy of MRED as distributed by MLS GRID. All Rights Reserved.

"My job is to find and attract mastery-based agents to the office, protect the culture, and make sure everyone is happy! "
2600 S. Michigan Ave., STE 102, Chicago, IL, 60616, United States






