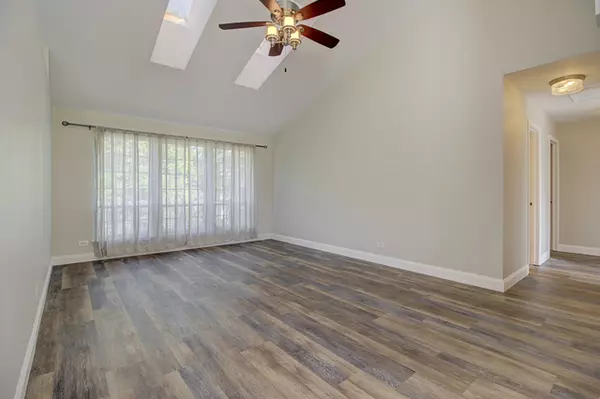Bought with Adrienne Bolstad of Nola Armento Realty
$340,000
$350,000
2.9%For more information regarding the value of a property, please contact us for a free consultation.
4 Beds
3 Baths
SOLD DATE : 11/27/2019
Key Details
Sold Price $340,000
Property Type Single Family Home
Sub Type Detached Single
Listing Status Sold
Purchase Type For Sale
Subdivision Mayfair Station
MLS Listing ID 10532401
Sold Date 11/27/19
Style Bi-Level,Contemporary
Bedrooms 4
Full Baths 3
Year Built 1988
Annual Tax Amount $8,207
Tax Year 2018
Lot Dimensions 45X110X47X77X112
Property Sub-Type Detached Single
Property Description
One of a kind expanded Raised Ranch. Vaulted Ceilings , completely remodeled kitchen, back-splash, granite counters tops ,cabinets, newer upgraded stainless appliances ,with Brazilian oak floors. Living room with skylights and formal dining room.Huge master suite with built-ins,completely remodeled double sink bathroom. And attached nursery or office. With newer carpeting. 3 additional bedrooms upstairs and 1 downstairs with additional attached office .Family room with fireplace and walk-out to lovely patio to fenced yard. Newer windows in 2014 ,new hot water heater. Huge deck and storage shed. Great location on a cul-de-sac. With 2 car att. garage and 1 car side parking concrete driveway.Close to schools and shopping, library, park,and train.
Location
State IL
County Du Page
Community Sidewalks, Street Lights, Street Paved
Rooms
Basement Full
Interior
Interior Features Vaulted/Cathedral Ceilings, Skylight(s), Wood Laminate Floors, Built-in Features, Walk-In Closet(s)
Heating Natural Gas, Forced Air
Cooling Central Air
Fireplaces Number 1
Fireplaces Type Wood Burning, Gas Log, Gas Starter
Fireplace Y
Appliance Range, Microwave, Dishwasher, Disposal, Stainless Steel Appliance(s)
Exterior
Exterior Feature Deck, Patio, Storms/Screens
Parking Features Attached
Garage Spaces 2.0
View Y/N true
Roof Type Asphalt
Building
Lot Description Cul-De-Sac, Fenced Yard, Irregular Lot
Story Raised Ranch
Foundation Concrete Perimeter
Sewer Public Sewer, Sewer-Storm
Water Public
New Construction false
Schools
Elementary Schools Prairieview Elementary School
Middle Schools East View Middle School
High Schools Bartlett High School
School District 46, 46, 46
Others
HOA Fee Include None
Ownership Fee Simple
Special Listing Condition None
Read Less Info
Want to know what your home might be worth? Contact us for a FREE valuation!

Our team is ready to help you sell your home for the highest possible price ASAP

© 2025 Listings courtesy of MRED as distributed by MLS GRID. All Rights Reserved.

"My job is to find and attract mastery-based agents to the office, protect the culture, and make sure everyone is happy! "
2600 S. Michigan Ave., STE 102, Chicago, IL, 60616, United States






