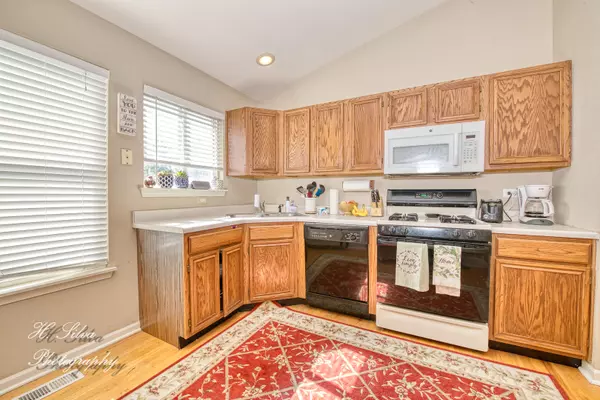$160,000
$163,900
2.4%For more information regarding the value of a property, please contact us for a free consultation.
3 Beds
1.5 Baths
1,534 SqFt
SOLD DATE : 12/12/2019
Key Details
Sold Price $160,000
Property Type Single Family Home
Sub Type Detached Single
Listing Status Sold
Purchase Type For Sale
Square Footage 1,534 sqft
Price per Sqft $104
Subdivision Deer Point Trails
MLS Listing ID 10525972
Sold Date 12/12/19
Style Contemporary
Bedrooms 3
Full Baths 1
Half Baths 1
Year Built 1995
Annual Tax Amount $4,573
Tax Year 2017
Lot Size 5,662 Sqft
Lot Dimensions 60X130
Property Description
This Is The One, Beautiful 3 Bedroom, 1.5 Baths, 2 Car Garage, Home With Fenced In Yard, & Fantastic 2 Tiered Deck!!! Large Living Room Offers Hardwood Floors, Neutral Paint Colors, Tons Of Natural Light, And Great Views Of Covered Porch. Spacious Kitchen With Tons Of Oak Cabinets, Large Pantry, Great Counter Space, & Beautiful Views Of Huge Fenced In Private Backyard With Storage Shed. Welcoming Dining Room With Vaulted Ceiling, Hardwood Floors, Tons Of Natural Lighting. Master Suite Offers Vaulted Ceiling, & Large Walk-In Closet. 2nd & 3rd Bedroom Offer Great Closet Space & Are Spacious. Updated Bathroom With Ceramic Tiles, New White Cabinets, Brushed Nickel Faucet & Hardware, Must See. Laundry Room Offers Great Extra Storage. Backyard Is Perfection, Fully Fenced With Great Storage Shed, Large Deck For Entertaining, And Plenty Of Room To Run & Play! All Closets Offer Elfa Organizers, Vaulted Ceiling In Master Bedroom, 2nd & 3rd Bedroom, Kitchen, Dining And Main Bath. Hardwood Floors In Kitchen, Dining, & Living Room. Must See & At This Price Act FAST!!!
Location
State IL
County Lake
Community Pool, Tennis Courts, Sidewalks, Street Lights, Street Paved
Rooms
Basement None
Interior
Interior Features Vaulted/Cathedral Ceilings
Heating Natural Gas, Forced Air
Cooling Central Air
Fireplace N
Appliance Range, Dishwasher, Refrigerator, Washer, Dryer, Disposal
Exterior
Exterior Feature Deck
Garage Attached
Garage Spaces 2.0
View Y/N true
Building
Lot Description Fenced Yard, Landscaped
Story 2 Stories
Foundation Concrete Perimeter
Sewer Public Sewer
Water Public
New Construction false
Schools
Elementary Schools Prairieview School
Middle Schools Frederick School
High Schools Grayslake Central High School
School District 46, 46, 127
Others
HOA Fee Include None
Ownership Fee Simple
Special Listing Condition None
Read Less Info
Want to know what your home might be worth? Contact us for a FREE valuation!

Our team is ready to help you sell your home for the highest possible price ASAP
© 2024 Listings courtesy of MRED as distributed by MLS GRID. All Rights Reserved.
Bought with Walter Rodriguez • Radiant Realty Corp

"My job is to find and attract mastery-based agents to the office, protect the culture, and make sure everyone is happy! "
2600 S. Michigan Ave., STE 102, Chicago, IL, 60616, United States






