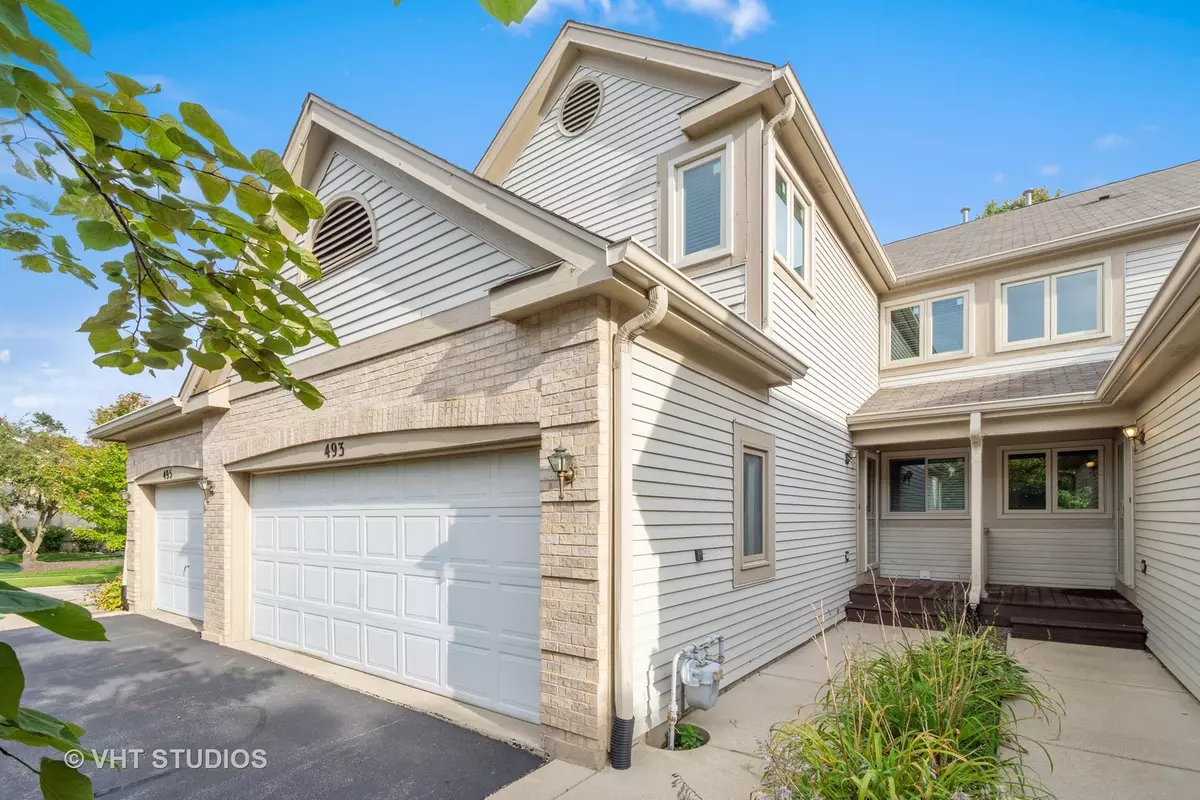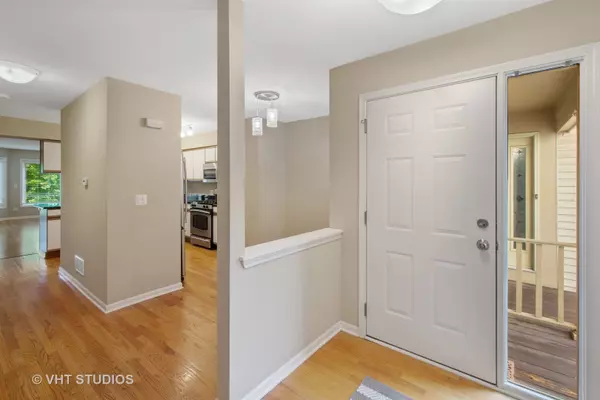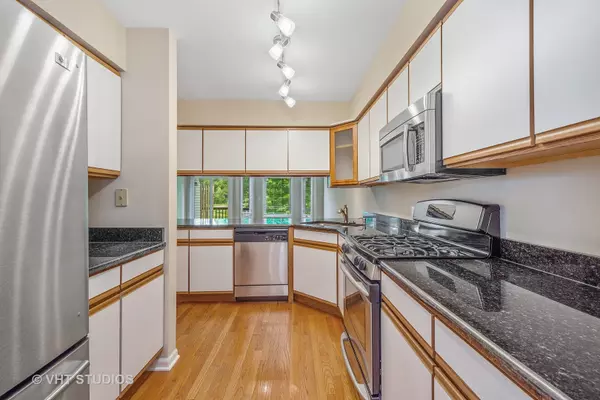$189,900
$194,900
2.6%For more information regarding the value of a property, please contact us for a free consultation.
3 Beds
3.5 Baths
1,688 SqFt
SOLD DATE : 12/27/2019
Key Details
Sold Price $189,900
Property Type Townhouse
Sub Type Townhouse-2 Story
Listing Status Sold
Purchase Type For Sale
Square Footage 1,688 sqft
Price per Sqft $112
Subdivision Foxmoor
MLS Listing ID 10524797
Sold Date 12/27/19
Bedrooms 3
Full Baths 3
Half Baths 1
HOA Fees $266/mo
Year Built 1993
Annual Tax Amount $6,723
Tax Year 2018
Lot Dimensions COMMON
Property Description
Move-right-in condition townhome featuring your own driveway with a 2 car attached garage, pond views off back deck and situated in a terrific location just down the street from downtown Fox River Grove & the Metra train station! An interior that is extremely clean and neutral with hardwood floors, newer carpeting throughout and new windows & sliding glass door. Kitchen has granite counters, stainless steel appliances, a breakfast bar, an eating area and a pantry. Spacious living/dining area with access onto back deck with views of the ponds. Large master suite with vaulted ceiling, walk-in closet & bathroom with a double sink & walk-in shower. Full finished basement offering great extra living space with a family room, full bathroom, laundry room & utility/storage room. Walk to train, 3 different ponds and neighborhood park/playground! Highly rated schools! Close proximity to Rt. 14, shopping and restaurants. Best buy in the area as the seller is paying off special assessment!
Location
State IL
County Mc Henry
Rooms
Basement Full, English
Interior
Interior Features Vaulted/Cathedral Ceilings, Hardwood Floors, Laundry Hook-Up in Unit, Walk-In Closet(s)
Heating Natural Gas, Forced Air
Cooling Central Air
Fireplace Y
Appliance Range, Microwave, Dishwasher, Refrigerator, Washer, Dryer, Disposal
Exterior
Exterior Feature Deck, Storms/Screens
Parking Features Attached
Garage Spaces 2.0
Community Features Park
View Y/N true
Roof Type Asphalt
Building
Lot Description Common Grounds, Landscaped, Pond(s), Water View
Foundation Concrete Perimeter
Sewer Public Sewer
Water Public
New Construction false
Schools
Elementary Schools Algonquin Road Elementary School
Middle Schools Fox River Grove Jr Hi School
High Schools Cary-Grove Community High School
School District 3, 3, 155
Others
Pets Allowed Cats OK, Dogs OK
HOA Fee Include Insurance,Exterior Maintenance,Lawn Care,Snow Removal
Ownership Condo
Special Listing Condition None
Read Less Info
Want to know what your home might be worth? Contact us for a FREE valuation!

Our team is ready to help you sell your home for the highest possible price ASAP
© 2024 Listings courtesy of MRED as distributed by MLS GRID. All Rights Reserved.
Bought with Andrea Callahan • Berkshire Hathaway HomeServices Starck Real Estate

"My job is to find and attract mastery-based agents to the office, protect the culture, and make sure everyone is happy! "
2600 S. Michigan Ave., STE 102, Chicago, IL, 60616, United States






