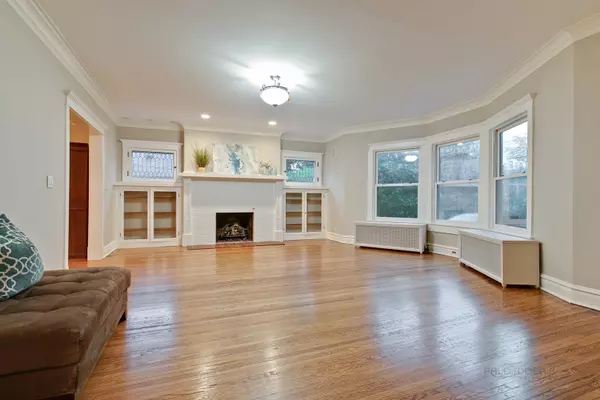Bought with Mark Nesci of Compass
$789,000
$849,900
7.2%For more information regarding the value of a property, please contact us for a free consultation.
5 Beds
4.5 Baths
3,061 SqFt
SOLD DATE : 11/22/2019
Key Details
Sold Price $789,000
Property Type Single Family Home
Sub Type Detached Single
Listing Status Sold
Purchase Type For Sale
Square Footage 3,061 sqft
Price per Sqft $257
MLS Listing ID 10520734
Sold Date 11/22/19
Bedrooms 5
Full Baths 4
Half Baths 1
Year Built 1917
Annual Tax Amount $24,355
Tax Year 2018
Lot Size 7,501 Sqft
Lot Dimensions 50X150X50X150
Property Sub-Type Detached Single
Property Description
Timeless sophistication crafted lovingly to create the perfect blend of luxurious elegance & cozy warmth. Prepare to fall in love w/ this updated & gorgeous masterpiece located in the heart of Winnetka. Walk to Community house and Little Rickey's. Hardwood floors welcome you inside to the inviting living room boasting built-in shelving & gas fireplace. Kitchen is a chef's dream highlighting s/s appliances, granite countertops, spacious island, wall of windows & views into the dining room. Open layout is ideal for entertaining. Family room w/ coffered ceiling and 1/2 bath complete main level. Escape to your master suite featuring romantic gas fireplace, spa-like shower, soaking tub, two-sink vanity & massive WIC. 2 additional bedrooms, 1 with attached office & 1 w/ washer/dryer, & full bath adorn the second level. Third floor suite offers the ideal retreat. Basement offers additional bedroom, full bath, laundry room and media room. This home has it all!
Location
State IL
County Cook
Community Sidewalks, Street Paved
Rooms
Basement Full, English
Interior
Interior Features Bar-Wet, Hardwood Floors, Second Floor Laundry
Heating Natural Gas, Baseboard, Radiator(s)
Cooling Central Air
Fireplaces Number 2
Fireplaces Type Wood Burning
Fireplace Y
Appliance Range, Microwave, Dishwasher, Refrigerator, Washer, Dryer, Disposal
Exterior
Exterior Feature Storms/Screens
Parking Features Detached
Garage Spaces 2.0
View Y/N true
Roof Type Asphalt
Building
Lot Description Landscaped
Story 3 Stories
Sewer Public Sewer
Water Public
New Construction false
Schools
Elementary Schools Greeley Elementary School
Middle Schools Carleton W Washburne School
High Schools New Trier Twp H.S. Northfield/Wi
School District 36, 36, 203
Others
HOA Fee Include None
Ownership Fee Simple
Special Listing Condition None
Read Less Info
Want to know what your home might be worth? Contact us for a FREE valuation!

Our team is ready to help you sell your home for the highest possible price ASAP

© 2025 Listings courtesy of MRED as distributed by MLS GRID. All Rights Reserved.

"My job is to find and attract mastery-based agents to the office, protect the culture, and make sure everyone is happy! "
2600 S. Michigan Ave., STE 102, Chicago, IL, 60616, United States






