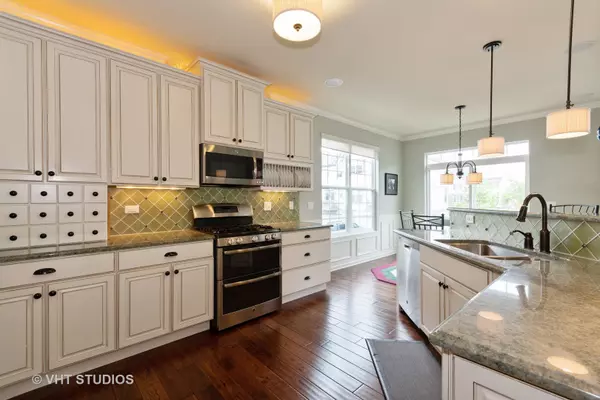$301,000
$315,000
4.4%For more information regarding the value of a property, please contact us for a free consultation.
2 Beds
3 Baths
2,367 SqFt
SOLD DATE : 02/26/2020
Key Details
Sold Price $301,000
Property Type Townhouse
Sub Type T3-Townhouse 3+ Stories
Listing Status Sold
Purchase Type For Sale
Square Footage 2,367 sqft
Price per Sqft $127
Subdivision Easton Park
MLS Listing ID 10519213
Sold Date 02/26/20
Bedrooms 2
Full Baths 2
Half Baths 2
HOA Fees $155/mo
Year Built 2014
Annual Tax Amount $7,985
Tax Year 2018
Lot Dimensions 24X52X30X52
Property Description
Fabulous End Unit!! Former Model! Tons of upgrades! Great open floor plan! Your gourmet kitchen boasts, granite counters, all stainless appliances, custom antiqued maple cabinets, apothecary drawers, custom plate rack, breakfast counter, and walk in pantry. The office features custom built in cabinetry, wet bar, and custom lighting. Stunning two story family room opens to dining room and kitchen. Spacious master suite features tray ceiling, walk in closet and private luxury master bath. Beautiful recreation room in lower level features dry bar. Large second floor laundry room. Home features multi room sound system, separate surround sound system in rec room. Custom Crown, Wainscotting, Custom Lighting, Oak Rails with Iron Spindles, Professionally Decorated, Tiled Backsplash Tiered 42" Cabinets, Stainless Steel Appliances, Built in Wine Room. This home has it all!! Simply Stunning!!!!
Location
State IL
County Du Page
Rooms
Basement None
Interior
Interior Features Vaulted/Cathedral Ceilings, Bar-Dry, Bar-Wet, Hardwood Floors, Second Floor Laundry, Walk-In Closet(s)
Heating Natural Gas, Forced Air
Cooling Central Air
Fireplace N
Appliance Range, Microwave, Dishwasher, Refrigerator, Bar Fridge, Disposal, Stainless Steel Appliance(s)
Exterior
Exterior Feature Deck
Parking Features Attached
Garage Spaces 2.0
View Y/N true
Roof Type Asphalt
Building
Foundation Concrete Perimeter
Sewer Public Sewer
Water Public
New Construction false
Schools
Elementary Schools Carol Stream Elementary School
Middle Schools Jay Stream Middle School
High Schools Glenbard North High School
School District 93, 93, 87
Others
Pets Allowed Cats OK, Dogs OK
HOA Fee Include Exterior Maintenance,Lawn Care,Snow Removal
Ownership Fee Simple w/ HO Assn.
Special Listing Condition None
Read Less Info
Want to know what your home might be worth? Contact us for a FREE valuation!

Our team is ready to help you sell your home for the highest possible price ASAP
© 2025 Listings courtesy of MRED as distributed by MLS GRID. All Rights Reserved.
Bought with John Gilmore • RE/MAX Suburban
"My job is to find and attract mastery-based agents to the office, protect the culture, and make sure everyone is happy! "
2600 S. Michigan Ave., STE 102, Chicago, IL, 60616, United States






