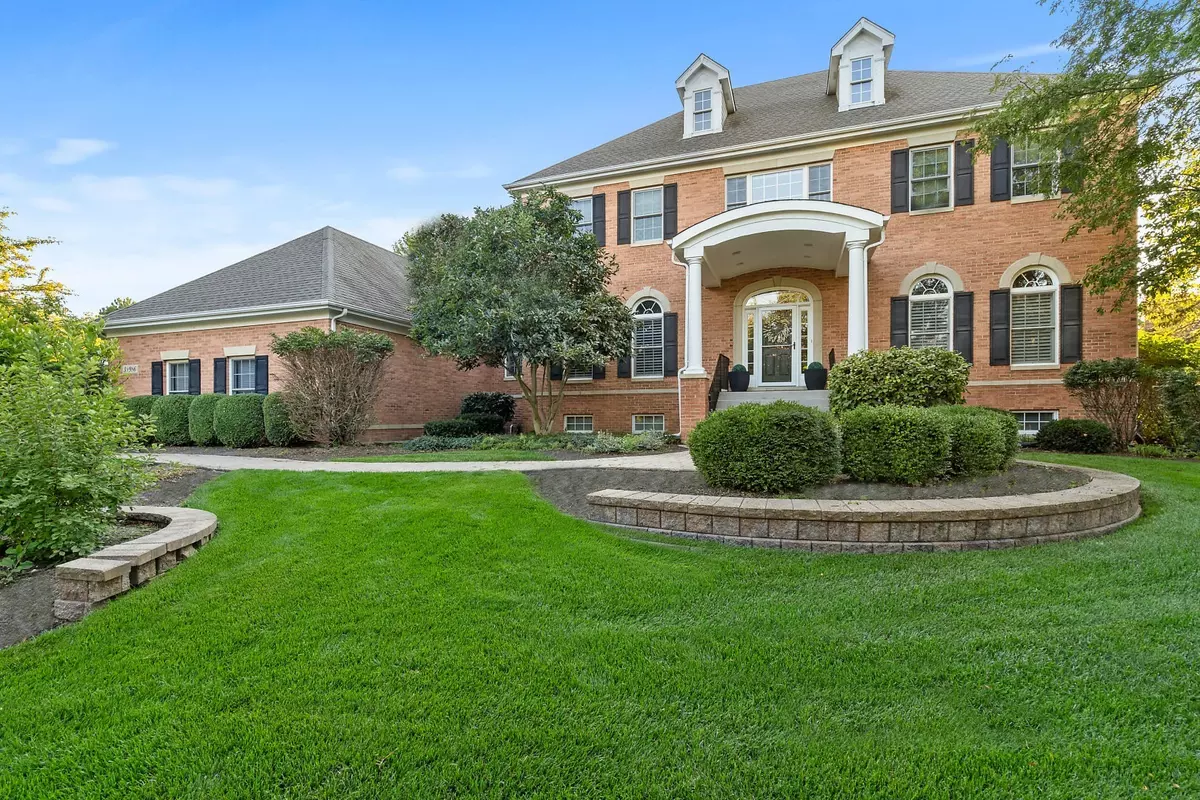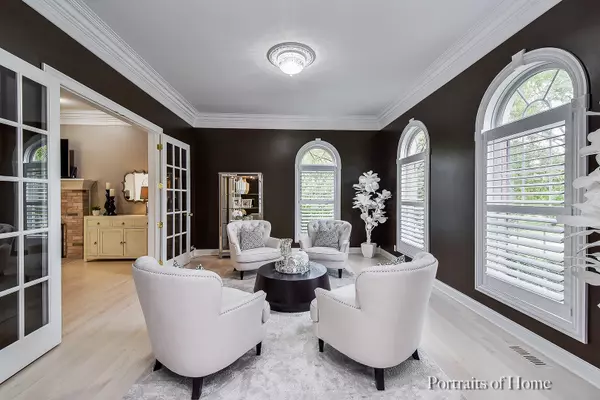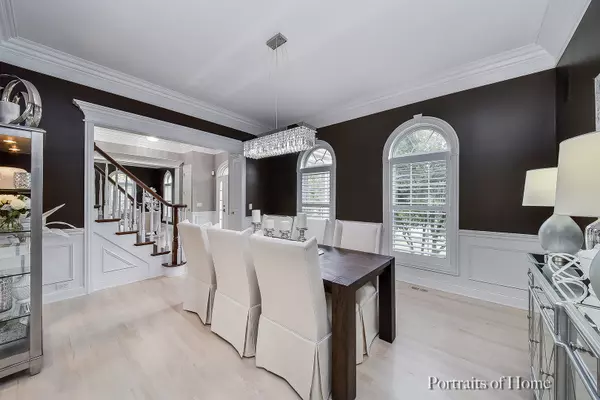$630,000
$675,000
6.7%For more information regarding the value of a property, please contact us for a free consultation.
5 Beds
5 Baths
4,200 SqFt
SOLD DATE : 01/31/2020
Key Details
Sold Price $630,000
Property Type Single Family Home
Sub Type Detached Single
Listing Status Sold
Purchase Type For Sale
Square Footage 4,200 sqft
Price per Sqft $150
Subdivision Fox Mill
MLS Listing ID 10513591
Sold Date 01/31/20
Bedrooms 5
Full Baths 5
HOA Fees $100/ann
Year Built 2001
Annual Tax Amount $15,788
Tax Year 2017
Lot Size 0.500 Acres
Lot Dimensions 163X225X42X200
Property Description
STUNNING! Meticulously maintained w/ $65K in updates since 2016! Move-in ready, feels brand new! Gorgeous all brick home on fenced half acre lot, backing to open space & pond! Extensive luxury millwork including 5-piece crown molding & wainscoting throughout. High-end kitchen w/ white furniture quality cabinetry, Subzero refrigerator, B/I oven new '18, dishwasher new '17, beverage center fridge, marble bcksplash, modern light fixtures, cabinet hardware & granite. Refinished floors on entire main level 2017! 11'+ ceiling main level & basement. 1st flr office w/ coffered ceiling & wall of built-in bookshelves. Huge mudrm w/ new tile & exterior access. Spacious master suite w/ tray ceiling & sitting lounge. Luxury master bath features huge walk-in closet & dble walk-in shower. 2nd floor landing w/ built-in shelving & bench nook. Finished basement w/ wet bar, rec area w/ fireplace, full bath, 5th bdrm, 2nd office & game rm! Deck, paver patio w/ firepit. Extra deep & extra wide 3-car!
Location
State IL
County Kane
Community Clubhouse, Pool, Sidewalks
Rooms
Basement Full
Interior
Interior Features Vaulted/Cathedral Ceilings, Bar-Wet, Hardwood Floors, First Floor Laundry, First Floor Full Bath, Walk-In Closet(s)
Heating Natural Gas, Forced Air, Sep Heating Systems - 2+
Cooling Central Air
Fireplaces Number 2
Fireplaces Type Gas Log, Gas Starter
Fireplace Y
Appliance Double Oven, Microwave, Dishwasher, High End Refrigerator, Bar Fridge, Disposal, Stainless Steel Appliance(s), Wine Refrigerator, Cooktop, Water Purifier, Water Purifier Owned, Water Softener, Water Softener Owned
Exterior
Exterior Feature Deck, Patio, Brick Paver Patio, Storms/Screens, Fire Pit
Garage Attached
Garage Spaces 3.0
View Y/N true
Roof Type Asphalt
Building
Lot Description Cul-De-Sac, Fenced Yard, Landscaped, Water View, Mature Trees
Story 2 Stories
Foundation Concrete Perimeter
Sewer Public Sewer, Sewer-Storm
Water Public
New Construction false
Schools
Elementary Schools Bell-Graham Elementary School
Middle Schools Thompson Middle School
High Schools St Charles East High School
School District 303, 303, 303
Others
HOA Fee Include Insurance,Clubhouse,Pool
Ownership Fee Simple w/ HO Assn.
Special Listing Condition Corporate Relo
Read Less Info
Want to know what your home might be worth? Contact us for a FREE valuation!

Our team is ready to help you sell your home for the highest possible price ASAP
© 2024 Listings courtesy of MRED as distributed by MLS GRID. All Rights Reserved.
Bought with Alexandre Stoykov • Berkshire Hathaway HomeServices Chicago

"My job is to find and attract mastery-based agents to the office, protect the culture, and make sure everyone is happy! "
2600 S. Michigan Ave., STE 102, Chicago, IL, 60616, United States






