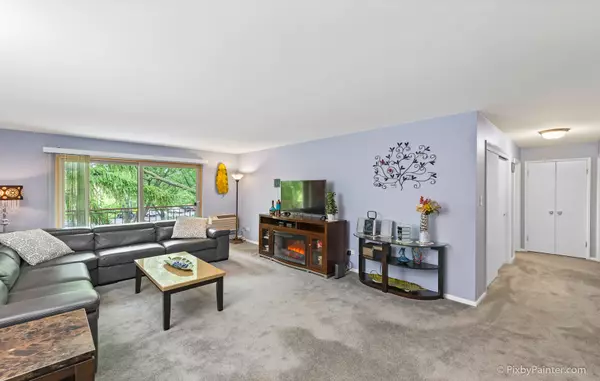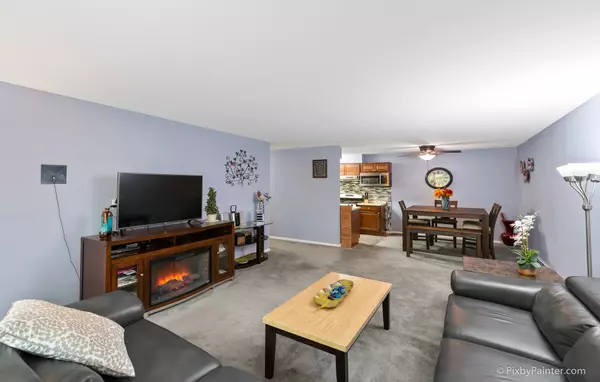$99,000
$97,000
2.1%For more information regarding the value of a property, please contact us for a free consultation.
1 Bed
1 Bath
819 SqFt
SOLD DATE : 10/25/2019
Key Details
Sold Price $99,000
Property Type Condo
Sub Type Condo
Listing Status Sold
Purchase Type For Sale
Square Footage 819 sqft
Price per Sqft $120
Subdivision Royal Glen
MLS Listing ID 10510564
Sold Date 10/25/19
Bedrooms 1
Full Baths 1
HOA Fees $308/mo
Year Built 1970
Annual Tax Amount $1,318
Tax Year 2018
Lot Dimensions COMMON
Property Description
BEAUTIFULLY ALL Undated TOP Floor Condo ~ALL Done in less then 5 yrs. ~Kitchen UPDATED 2016 with New Cabinets, New Counters, ALL Stainless Steel Appliances, New Flooring, & NEW Exhaust fans that vents out ~ALL NEW Flooring last 4 years ~UPDATE Bath with Walk-in Shower featuring Ceramic Surround & Glass Doors ~ NEWER Windows & Slider to Balcony with Wooded View ~Newer A/C Units ~Building offers Welcoming Guest Lobby, Security Entry, Party Room, Laundry, Elevator, & Ample Parking ~Included in Association Pool, Sauna, Exerciser Facilities, Heat, Water, Gas, Exterior, Lawn Care & Snow Removal ~Underground Parking available for monthly rent ~PLENTY of Parking Above Ground **This one is a pleasure to Show!
Location
State IL
County Du Page
Rooms
Basement None
Interior
Interior Features Elevator, First Floor Bedroom, First Floor Laundry, First Floor Full Bath, Storage
Heating Natural Gas, Steam, Baseboard
Cooling Window/Wall Units - 2
Fireplace Y
Appliance Range, Microwave, Refrigerator, Stainless Steel Appliance(s), Range Hood
Exterior
Exterior Feature Balcony, Storms/Screens
Parking Features Attached
Community Features Coin Laundry, Elevator(s), Exercise Room, Storage, Party Room, Pool, Sauna, Security Door Lock(s)
View Y/N true
Building
Lot Description Common Grounds, Pond(s), Wooded, Mature Trees
Foundation Concrete Perimeter
Sewer Public Sewer, Sewer-Storm
Water Lake Michigan
New Construction false
Schools
Elementary Schools Madison Elementary School
Middle Schools Glenn Westlake Middle School
High Schools Glenbard East High School
School District 44, 44, 87
Others
Pets Allowed No
HOA Fee Include Heat,Water,Gas,Parking,Insurance,Clubhouse,Exercise Facilities,Pool,Exterior Maintenance,Lawn Care,Scavenger,Snow Removal
Ownership Condo
Special Listing Condition None
Read Less Info
Want to know what your home might be worth? Contact us for a FREE valuation!

Our team is ready to help you sell your home for the highest possible price ASAP
© 2024 Listings courtesy of MRED as distributed by MLS GRID. All Rights Reserved.
Bought with David Stob • RE/MAX Achievers

"My job is to find and attract mastery-based agents to the office, protect the culture, and make sure everyone is happy! "
2600 S. Michigan Ave., STE 102, Chicago, IL, 60616, United States






