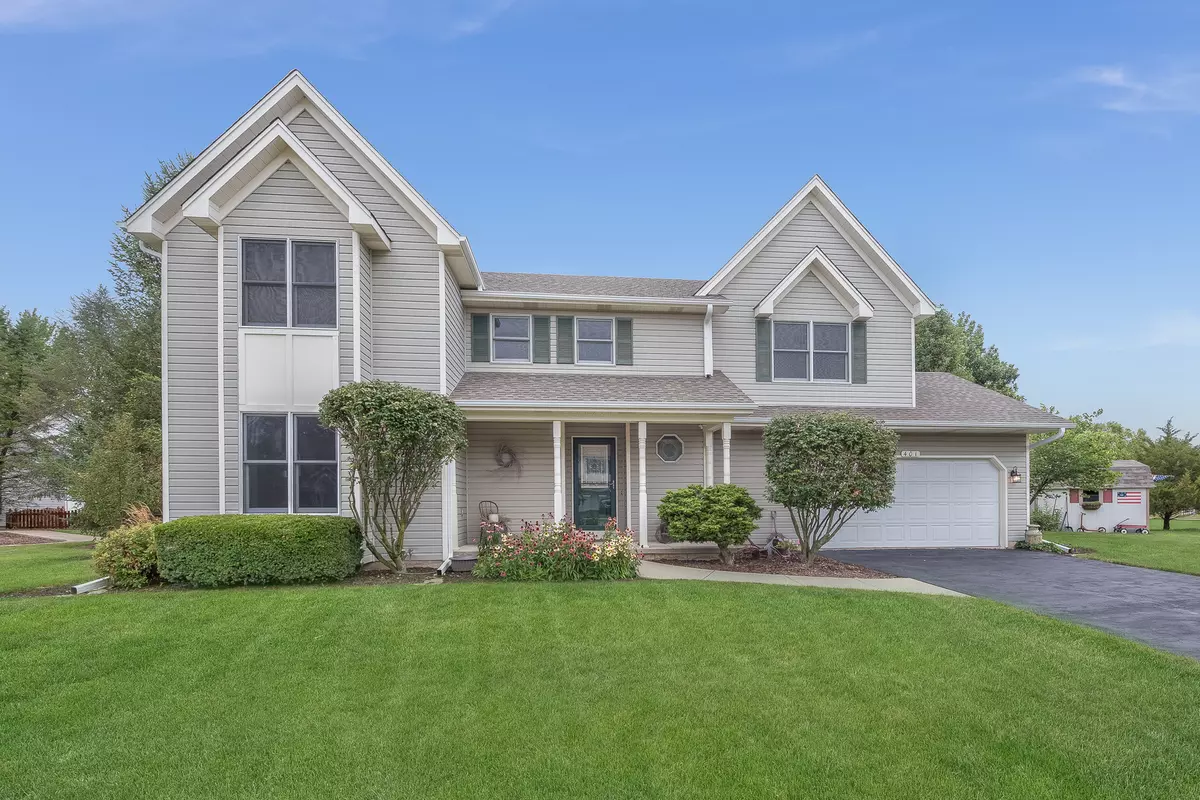$267,000
$269,900
1.1%For more information regarding the value of a property, please contact us for a free consultation.
3 Beds
2.5 Baths
2,548 SqFt
SOLD DATE : 10/31/2019
Key Details
Sold Price $267,000
Property Type Single Family Home
Sub Type Detached Single
Listing Status Sold
Purchase Type For Sale
Square Footage 2,548 sqft
Price per Sqft $104
Subdivision Blackberry Creek North
MLS Listing ID 10474326
Sold Date 10/31/19
Bedrooms 3
Full Baths 2
Half Baths 1
Year Built 1997
Annual Tax Amount $8,625
Tax Year 2018
Lot Size 0.279 Acres
Lot Dimensions 85 X 149 X 39 X 88 X 89
Property Description
WOW - HUGE price drop! ~~ LOCATION, LOCATION, LOCATION....AND...very first time on market! Original owners have taken IMPECCABLE care of this stunning property! Located on the 'north end' of town, adjacent to a charming city park - just minutes away from new restaurants, theater, & shopping centers ~ what's more: No HOA / no SSA!! ~ Gorgeous yard features: full cedar fence, NEW brick paver patio ('16), NEWER pool ('14), deck, garden, landscaping & trees for plenty of privacy, storage shed. ~ Exterior features: full front porch & brand NEW roof ('19)!! ~ Interior: THREE levels of living space (almost 3,000 sq feet) featuring: large kitchen featuring center island with generous counter space and cabinets, NEW carpet and fresh paint ('19), gleaming hardwood floors ('16), FINISHED BASEMENT with extra unfinished area for storage or "man cave." NEW furnace & central air ('18), newer hot water heater ('15), cathedral ceilings, gas fireplace/mantle, NEW stainless steel dishwasher & oven ('18).
Location
State IL
County Kendall
Community Sidewalks, Street Lights
Rooms
Basement Full
Interior
Interior Features Vaulted/Cathedral Ceilings, Hardwood Floors, First Floor Laundry, Walk-In Closet(s)
Heating Natural Gas, Forced Air
Cooling Central Air
Fireplaces Number 1
Fireplaces Type Gas Log, Gas Starter
Fireplace Y
Appliance Range, Microwave, Disposal
Exterior
Exterior Feature Deck, Patio, Brick Paver Patio, Above Ground Pool
Garage Attached
Garage Spaces 2.0
Pool above ground pool
View Y/N true
Building
Lot Description Fenced Yard, Landscaped, Park Adjacent, Mature Trees
Story 2 Stories
Sewer Public Sewer
Water Public
New Construction false
Schools
Elementary Schools Bristol Grade School
Middle Schools Yorkville Middle School
High Schools Yorkville High School
School District 115, 115, 115
Others
HOA Fee Include None
Ownership Fee Simple
Special Listing Condition None
Read Less Info
Want to know what your home might be worth? Contact us for a FREE valuation!

Our team is ready to help you sell your home for the highest possible price ASAP
© 2024 Listings courtesy of MRED as distributed by MLS GRID. All Rights Reserved.
Bought with Kari Rogerson • WEICHERT, REALTORS - Your Place Realty

"My job is to find and attract mastery-based agents to the office, protect the culture, and make sure everyone is happy! "
2600 S. Michigan Ave., STE 102, Chicago, IL, 60616, United States






