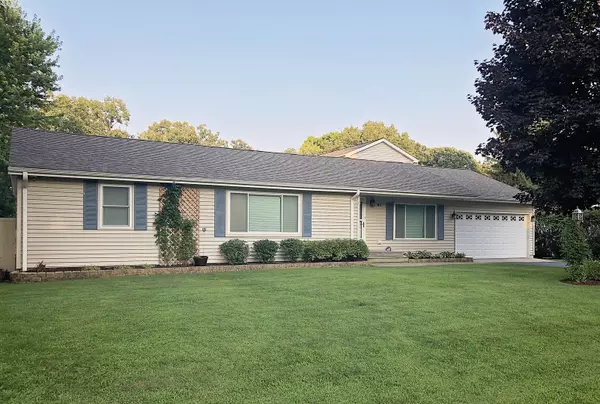$202,000
$199,900
1.1%For more information regarding the value of a property, please contact us for a free consultation.
3 Beds
1 Bath
1,782 SqFt
SOLD DATE : 09/27/2019
Key Details
Sold Price $202,000
Property Type Single Family Home
Sub Type Detached Single
Listing Status Sold
Purchase Type For Sale
Square Footage 1,782 sqft
Price per Sqft $113
Subdivision Pistakee Highlands
MLS Listing ID 10483648
Sold Date 09/27/19
Style Ranch
Bedrooms 3
Full Baths 1
Year Built 1956
Annual Tax Amount $3,946
Tax Year 2018
Lot Size 0.300 Acres
Lot Dimensions 90X145
Property Description
Calling all mechanic's, stylist's, artist's, musicians, entrepeneur's, home schooler's & carpenter's! This Unique, beautifully decorated, & well maintained, ranch home has a 18x30 sq ft of finished bonus /rec room above the additional, heated, 2.5 car, rear garage/workshop that will suit all of your needs! This home offers 3 beds, 1 bath, 4 car garage, large 12x24 shed & room for 2nd bath in the tastefully finished basement with a gas fireplace & 2 built in aquariums! Vinyl fence in backyard has a rolling gate. Perfect for work-from-home with ample storage needs. There is plenty of parking in the back alley entrance and in front drive & garage. Attic has pull down stairs with even more storage space! Newer items include Patio doors '17, siding '11, roof '16, rear windows '19, basement finished '15 & 2, 2 car garages '12. Backyard offers a 14x22 wood deck with a bbq grill alcove. Landscaping is meticulous! Be sure not to miss this Unique home with loads of opportunity & space galore!
Location
State IL
County Mc Henry
Community Water Rights
Rooms
Basement Full
Interior
Interior Features Wood Laminate Floors
Heating Natural Gas, Forced Air
Cooling Central Air, Window/Wall Unit - 1
Fireplaces Number 1
Fireplaces Type Gas Log
Fireplace Y
Appliance Range, Microwave, Dishwasher, Refrigerator, Washer, Dryer, Stainless Steel Appliance(s), Water Softener Owned
Exterior
Exterior Feature Deck, Storms/Screens, Workshop
Garage Attached
Garage Spaces 4.0
View Y/N true
Roof Type Asphalt
Building
Story 1 Story
Foundation Concrete Perimeter
Sewer Septic-Private
Water Community Well
New Construction false
Schools
Elementary Schools Johnsburg Elementary School
Middle Schools Johnsburg Junior High School
High Schools Johnsburg High School
School District 12, 12, 12
Others
HOA Fee Include None
Ownership Fee Simple
Special Listing Condition Exclusions-Call List Office
Read Less Info
Want to know what your home might be worth? Contact us for a FREE valuation!

Our team is ready to help you sell your home for the highest possible price ASAP
© 2024 Listings courtesy of MRED as distributed by MLS GRID. All Rights Reserved.
Bought with Tony Skaronea • Century 21 Affiliated

"My job is to find and attract mastery-based agents to the office, protect the culture, and make sure everyone is happy! "
2600 S. Michigan Ave., STE 102, Chicago, IL, 60616, United States






