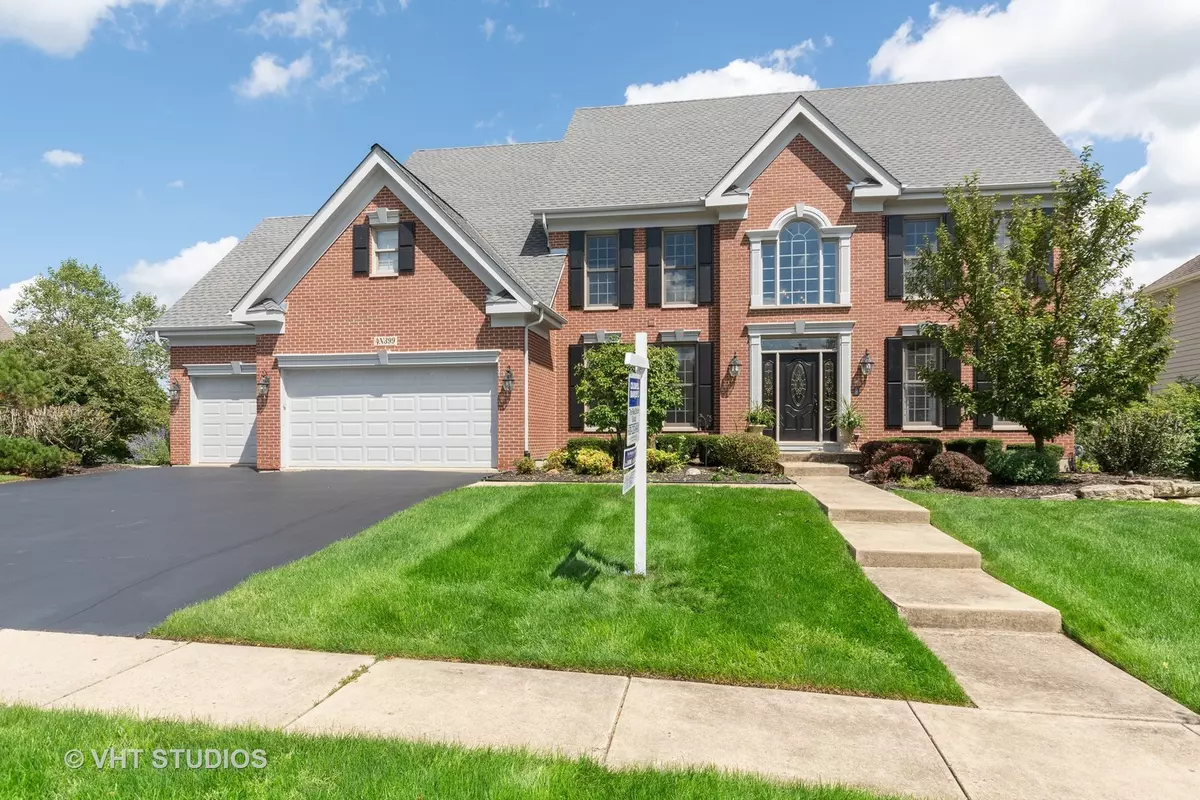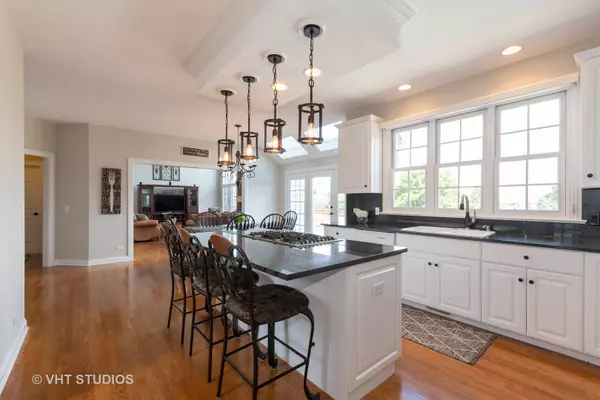$520,000
$539,900
3.7%For more information regarding the value of a property, please contact us for a free consultation.
5 Beds
4.5 Baths
3,834 SqFt
SOLD DATE : 03/16/2020
Key Details
Sold Price $520,000
Property Type Single Family Home
Sub Type Detached Single
Listing Status Sold
Purchase Type For Sale
Square Footage 3,834 sqft
Price per Sqft $135
Subdivision Fox Mill
MLS Listing ID 10501644
Sold Date 03/16/20
Bedrooms 5
Full Baths 4
Half Baths 1
HOA Fees $100/qua
Year Built 2000
Annual Tax Amount $12,690
Tax Year 2018
Lot Size 0.260 Acres
Lot Dimensions 89X128
Property Description
Beautiful Derrico custom home with new paint throughout interior and exterior. Gourmet kitchen shines with white cabinetry, granite countertops, stainless-steel appliances and opens to the dramatic 2-story family room that showcases a beautiful floor to ceiling fireplace and a wall of windows with views of the private DREAM yard. The backyard boasts an impressive in-ground pool with an automated pool cover and also backs to open space plus additional patio & deck areas! The master bedroom is a relaxing retreat with a spa bath and a tremendous amount of closet space. Bedrooms 2 & 3 with a jack 'n jill bath and bedroom 4 with en suite round out the 2nd level. The awesome walk-out basement highlights a theater room, a walk behind wet bar, 5th bedroom and full bath. Over 5,500 square feet of living space!! Wonderful neighborhood filled with parks, ponds, trails, community center and just minutes from the commuter train!! Roof 2018, HVAC 2015, automated pool cover 2018, pool pump 2019
Location
State IL
County Kane
Community Clubhouse, Park, Pool, Lake, Curbs, Sidewalks
Rooms
Basement Full, Walkout
Interior
Interior Features Vaulted/Cathedral Ceilings, Skylight(s), Bar-Wet, Hardwood Floors, First Floor Laundry, Walk-In Closet(s)
Heating Natural Gas, Forced Air
Cooling Central Air
Fireplaces Number 1
Fireplace Y
Appliance Double Oven, Microwave, Dishwasher, Refrigerator, Disposal, Stainless Steel Appliance(s), Cooktop
Exterior
Exterior Feature Deck, Patio, In Ground Pool
Garage Attached
Garage Spaces 3.0
Pool in ground pool
View Y/N true
Roof Type Asphalt
Building
Lot Description Fenced Yard, Landscaped
Story 2 Stories
Sewer Public Sewer
Water Public
New Construction false
Schools
Elementary Schools Bell-Graham Elementary School
High Schools St Charles East High School
School District 303, 303, 303
Others
HOA Fee Include Insurance,Clubhouse,Pool
Ownership Fee Simple w/ HO Assn.
Special Listing Condition None
Read Less Info
Want to know what your home might be worth? Contact us for a FREE valuation!

Our team is ready to help you sell your home for the highest possible price ASAP
© 2024 Listings courtesy of MRED as distributed by MLS GRID. All Rights Reserved.
Bought with Pat Murray • Berkshire Hathaway HomeServices Chicago

"My job is to find and attract mastery-based agents to the office, protect the culture, and make sure everyone is happy! "
2600 S. Michigan Ave., STE 102, Chicago, IL, 60616, United States






