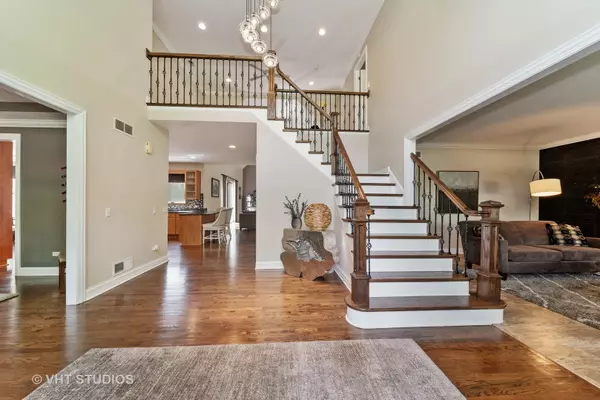$580,000
$645,000
10.1%For more information regarding the value of a property, please contact us for a free consultation.
5 Beds
4.5 Baths
8,271 SqFt
SOLD DATE : 12/09/2019
Key Details
Sold Price $580,000
Property Type Single Family Home
Sub Type Detached Single
Listing Status Sold
Purchase Type For Sale
Square Footage 8,271 sqft
Price per Sqft $70
Subdivision Barreville Ridge Estates
MLS Listing ID 10497758
Sold Date 12/09/19
Style Contemporary
Bedrooms 5
Full Baths 4
Half Baths 1
HOA Fees $29/ann
Year Built 1996
Annual Tax Amount $17,333
Tax Year 2018
Lot Size 1.025 Acres
Lot Dimensions 169X259X169X258
Property Description
Price Reduced....This is an AWESOME Deal for this Magnificent Executive Retreat. Circular Drive leads your guests to, this fantastic Home. All New Solid Double Wood Door leading into Grand Two Story Foyer. Formal Living Room w/Raised Built-In Fireplace, all new flooring in Living Room. Elegant Extra Large Formal Dining Room is just perfect for dinner parties. The Chef will be delighted with the Updated Kitchen boasting New Built-In Thermadore Double Oven (2019),Granite Counters, Wine Cabinet huge center island, Breakfast Bar, Walk In Pantry and an abundance of Counters and Cabinetry. Large Eating Area that opens to All New Trex Deck & Patio. Massive Two Story Family Room w/new Floor to Ceiling Travertine Tiled Fireplace (2018). The Kitchen Eating Area & Family Room both Open to Picturesque enormous Trex Multi Level Deck & Blue Stone Patio, Pond, Waterfall, as well as Fire pit. Perfect Setting for outdoor parties...all this plus Professionally Landscaped on a Private, Wooded Acre. Work from home ? No worries Private 1st Floor Den opens to 3 Season Room w/all new Fireplace...enjoy the views and the breeze. All new 2nd story Hardwood Floors. Master Suite with a ONE OF A KIND Spectacular 19x12 Walk In Custom Closet/Dressing Room boasting Center Island, Planning Desk, Make Up Area and More. Every Bedroom is Over-sized w/Walk in Closets, each w/access to a Bath. Perfect In Law or Guest Arrangement, offers Large Bedroom as well as Living Area, and private Bath. Full finished English Basement features gorgeous Recreation Room w/yet another Fireplace, Game Room & Custom Bar for all your Party needs. Full Bath & Workshop completes the lower level. Custom Million Dollar Neighborhood, Mature Trees, Scenic Winding Streets. Award Winning Prairie Grove Schools. Heated 3 car Garage and so much more. This one has it all. Over $125,000 in updates and upgrades in the last two years. Must see....at this fantastic price it will not be around long.
Location
State IL
County Mc Henry
Community Street Lights, Street Paved
Rooms
Basement Full, English
Interior
Interior Features Vaulted/Cathedral Ceilings, Bar-Wet, Hardwood Floors, First Floor Laundry, Built-in Features, Walk-In Closet(s)
Heating Natural Gas, Forced Air, Zoned
Cooling Central Air
Fireplaces Number 4
Fireplaces Type Wood Burning, Gas Log, Gas Starter
Fireplace Y
Appliance Double Oven, Range, Microwave, Dishwasher, High End Refrigerator, Bar Fridge, Washer, Dryer, Disposal, Stainless Steel Appliance(s), Water Softener Owned
Exterior
Exterior Feature Deck, Patio, Porch Screened, Brick Paver Patio, Fire Pit
Garage Attached
Garage Spaces 3.0
View Y/N true
Roof Type Asphalt
Building
Lot Description Landscaped, Mature Trees
Story 2 Stories
Foundation Concrete Perimeter
Sewer Septic-Private
Water Private Well
New Construction false
Schools
Elementary Schools Prairie Grove Elementary School
Middle Schools Prairie Grove Junior High School
High Schools Prairie Ridge High School
School District 46, 46, 155
Others
HOA Fee Include Other
Ownership Fee Simple
Special Listing Condition None
Read Less Info
Want to know what your home might be worth? Contact us for a FREE valuation!

Our team is ready to help you sell your home for the highest possible price ASAP
© 2024 Listings courtesy of MRED as distributed by MLS GRID. All Rights Reserved.
Bought with Rick Bellairs • Berkshire Hathaway HomeServices Starck Real Estate

"My job is to find and attract mastery-based agents to the office, protect the culture, and make sure everyone is happy! "
2600 S. Michigan Ave., STE 102, Chicago, IL, 60616, United States






