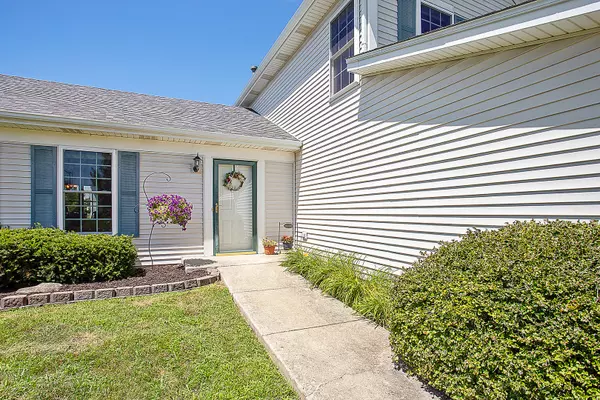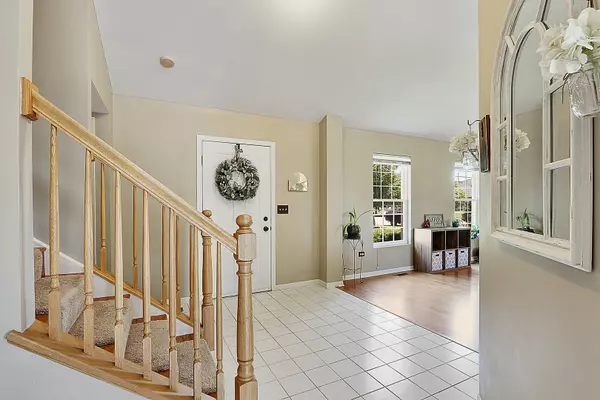$260,000
$260,000
For more information regarding the value of a property, please contact us for a free consultation.
3 Beds
3 Baths
2,305 SqFt
SOLD DATE : 09/16/2019
Key Details
Sold Price $260,000
Property Type Single Family Home
Sub Type Detached Single
Listing Status Sold
Purchase Type For Sale
Square Footage 2,305 sqft
Price per Sqft $112
Subdivision Whispering Oaks
MLS Listing ID 10470620
Sold Date 09/16/19
Style Tri-Level
Bedrooms 3
Full Baths 3
Year Built 2000
Annual Tax Amount $7,893
Tax Year 2017
Lot Size 9,583 Sqft
Lot Dimensions 71 X 142 X 71 X 126
Property Description
This sun-filled split level feels just like home, with a great floorplan that is both cozy & spacious. Perfect for an easy everyday lifestyle, the rooms flow seamlessly into each other with hardwood floors, 6-panel white doors, white trim & vaulted ceilings. The large living/dining room leads you into the kitchen featuring abundant cabinetry, all appliances, neutral countertops & sliding glass door to backyard. Upstairs is the master suite with private bath & walk-in closet, two other large bedrooms & additional full bath. In the lower level is the cozy family room with extra tall ceilings, another full bath, bonus room & access to the basement. The private backyard oasis is fully fenced with expansive custom brick paver patio. BRAND NEW tear off roof (July 2019), NEW furnace & A/C (2018), newer windows & SGD (2015). Situated in a prime location with NO SSA that is walking distance to parks, pond & elementary school, all while being near expansive shopping & dining options. A must see!
Location
State IL
County Will
Community Sidewalks, Street Lights, Street Paved
Rooms
Basement Partial
Interior
Interior Features Vaulted/Cathedral Ceilings, Hardwood Floors, Walk-In Closet(s)
Heating Natural Gas, Forced Air
Cooling Central Air
Fireplace N
Appliance Double Oven, Microwave, Dishwasher, Refrigerator, Washer, Dryer, Disposal, Range Hood
Exterior
Exterior Feature Patio, Brick Paver Patio, Storms/Screens
Garage Attached
Garage Spaces 2.0
Waterfront false
View Y/N true
Roof Type Asphalt
Building
Lot Description Fenced Yard, Landscaped
Story Split Level w/ Sub
Foundation Concrete Perimeter
Sewer Public Sewer
Water Lake Michigan, Public
New Construction false
Schools
Elementary Schools Pioneer Elementary School
Middle Schools Brooks Middle School
High Schools Bolingbrook High School
School District 365U, 365U, 365U
Others
HOA Fee Include None
Ownership Fee Simple
Special Listing Condition None
Read Less Info
Want to know what your home might be worth? Contact us for a FREE valuation!

Our team is ready to help you sell your home for the highest possible price ASAP
© 2024 Listings courtesy of MRED as distributed by MLS GRID. All Rights Reserved.
Bought with Joe Piraino • Baird & Warner

"My job is to find and attract mastery-based agents to the office, protect the culture, and make sure everyone is happy! "
2600 S. Michigan Ave., STE 102, Chicago, IL, 60616, United States






