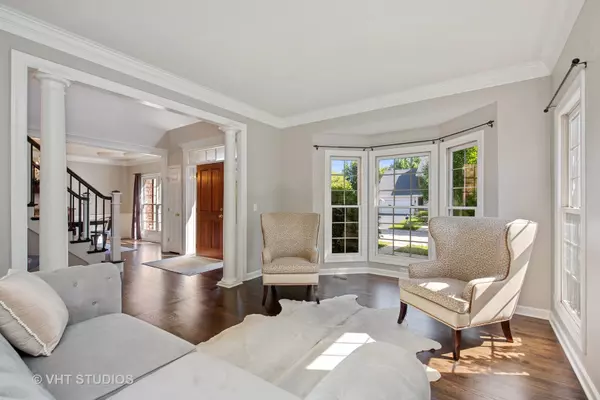$430,000
$439,999
2.3%For more information regarding the value of a property, please contact us for a free consultation.
5 Beds
3 Baths
3,274 SqFt
SOLD DATE : 12/09/2019
Key Details
Sold Price $430,000
Property Type Single Family Home
Sub Type Detached Single
Listing Status Sold
Purchase Type For Sale
Square Footage 3,274 sqft
Price per Sqft $131
Subdivision Fox Mill
MLS Listing ID 10484276
Sold Date 12/09/19
Style Traditional
Bedrooms 5
Full Baths 3
HOA Fees $100/qua
Year Built 2000
Annual Tax Amount $11,440
Tax Year 2018
Lot Size 0.304 Acres
Lot Dimensions 85X130
Property Description
*CREDIT TO FINISH BASEMENT!*Beautiful 5 bd/ 3 bath home with an open bckyrd with no neighbors behind you,&new stunning updated kitchen. Foyer with 18' ceilings,new dark walnut hdwd flrs in the front living & dining room with chic-chandelier,wainscoting,&tray ceilings.Many new pristine updates incl white kitchen,soft close cabinets, modern gray island with butcher block counter,new white subway tile backsplash,new dishwasher,frig&mw,re-finished dark walnut hdwd flrs,coffee station & dry bar.Smart tech home,&new modern lighting in the kitchen.B-fast nook surrounded by windows,overlooking the patio,backyard & open field.Family rm has 16' vaulted ceilings,lovely fplace and big bay windows.1st floor has 5th bdrm/office with new hdwd flrs,and full bath.4 bdrms and 2 full baths on the 2nd flr including a master suite w/ large walk in closet,tray ceilings,ensuite bath with double vanity,tub,& sep shower. Spacious 9' celeings basement with a bath Rough-in.New W/d.Clbhouse, pool,over50 acres of prks,pths, St. Charles Schls
Location
State IL
County Kane
Community Clubhouse, Pool, Sidewalks
Rooms
Basement Full
Interior
Interior Features Vaulted/Cathedral Ceilings, Hardwood Floors, First Floor Bedroom, In-Law Arrangement, First Floor Laundry, First Floor Full Bath
Heating Natural Gas, Forced Air, Zoned
Cooling Central Air, Zoned
Fireplaces Number 1
Fireplaces Type Attached Fireplace Doors/Screen, Gas Log, Gas Starter
Fireplace Y
Appliance Microwave, Dishwasher, Refrigerator, Washer, Dryer, Disposal, Cooktop, Built-In Oven
Exterior
Exterior Feature Patio, Storms/Screens
Garage Attached
Garage Spaces 3.0
View Y/N true
Roof Type Asphalt
Building
Lot Description Landscaped, Park Adjacent
Story 2 Stories
Foundation Concrete Perimeter
Sewer Public Sewer, Sewer-Storm
Water Public
New Construction false
Schools
Elementary Schools Bell-Graham Elementary School
Middle Schools Thompson Middle School
High Schools St Charles East High School
School District 303, 303, 303
Others
HOA Fee Include Insurance,Clubhouse,Pool
Ownership Fee Simple w/ HO Assn.
Special Listing Condition None
Read Less Info
Want to know what your home might be worth? Contact us for a FREE valuation!

Our team is ready to help you sell your home for the highest possible price ASAP
© 2024 Listings courtesy of MRED as distributed by MLS GRID. All Rights Reserved.
Bought with Liz Spencer • Baird & Warner

"My job is to find and attract mastery-based agents to the office, protect the culture, and make sure everyone is happy! "
2600 S. Michigan Ave., STE 102, Chicago, IL, 60616, United States






