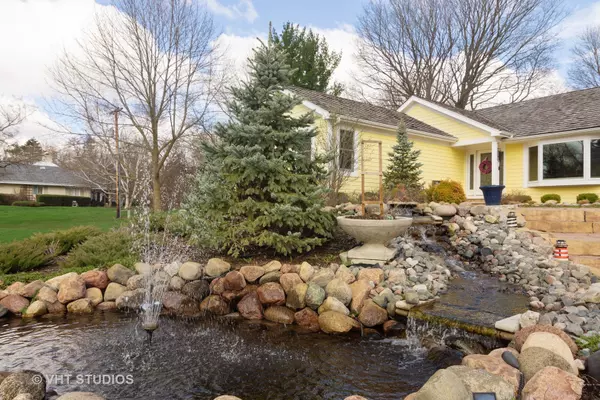$525,000
$559,900
6.2%For more information regarding the value of a property, please contact us for a free consultation.
4 Beds
3 Baths
4,265 SqFt
SOLD DATE : 12/20/2019
Key Details
Sold Price $525,000
Property Type Single Family Home
Sub Type Detached Single
Listing Status Sold
Purchase Type For Sale
Square Footage 4,265 sqft
Price per Sqft $123
Subdivision Mcintosh
MLS Listing ID 10491348
Sold Date 12/20/19
Style Ranch
Bedrooms 4
Full Baths 3
Year Built 1949
Annual Tax Amount $11,855
Tax Year 2018
Lot Size 1.189 Acres
Lot Dimensions 109X160
Property Description
NOTICE PRICE REDUCTION, motivated seller! Homeowners outdid themselves on this ranch remodel in Old McIntosh. Sprawling flr plan but intimate space keeps it warm & charming. Remodel 4 yrs ago incl most windows, roof, well, septic, HVAC, H2O heater, kitchen appl, master suite area, laundry, & FR. Get the picture? And it doesn't stop there...outside has been upgraded to incl prof landscaping, driveway, patios (multiple) water features incl waterfalls & ponds, fire pit & new shed all under beautiful mature trees. House designed w/low maintenance in mind inside & out. Wood flrs in most of the rooms, white kitchen cabs w/granite ctrs open to the keeping room overlooking gorgeous backyard. Master en-suite oasis to relax & get away from it all incl coffered ceilngs, uplighting, his/her closets & stunning bath w/sep shower & soaker tub. All bths remodeled & FR large enough for entertaining. Radiant floors in FR & 3rd car garage, built-ins. Marion Jordan and Fremd. Hardie ext. Also for rent.
Location
State IL
County Cook
Rooms
Basement Partial
Interior
Interior Features Vaulted/Cathedral Ceilings, Skylight(s), Hardwood Floors, First Floor Bedroom, First Floor Full Bath
Heating Natural Gas, Forced Air
Cooling Central Air
Fireplaces Number 1
Fireplaces Type Gas Starter
Fireplace Y
Appliance Range, Microwave, Dishwasher, Refrigerator, Washer, Dryer, Disposal, Stainless Steel Appliance(s), Built-In Oven, Water Softener Owned
Exterior
Exterior Feature Patio, Brick Paver Patio, Outdoor Grill, Fire Pit
Parking Features Attached
Garage Spaces 3.0
View Y/N true
Roof Type Asphalt
Building
Lot Description Landscaped, Wooded
Story 1 Story
Foundation Concrete Perimeter
Sewer Septic-Private
Water Private Well
New Construction false
Schools
Elementary Schools Marion Jordan Elementary School
Middle Schools Walter R Sundling Junior High Sc
High Schools Wm Fremd High School
School District 15, 15, 211
Others
HOA Fee Include None
Ownership Fee Simple
Special Listing Condition None
Read Less Info
Want to know what your home might be worth? Contact us for a FREE valuation!

Our team is ready to help you sell your home for the highest possible price ASAP
© 2025 Listings courtesy of MRED as distributed by MLS GRID. All Rights Reserved.
Bought with Bridgette Schneidwind • Keller Williams Success Realty
"My job is to find and attract mastery-based agents to the office, protect the culture, and make sure everyone is happy! "
2600 S. Michigan Ave., STE 102, Chicago, IL, 60616, United States






