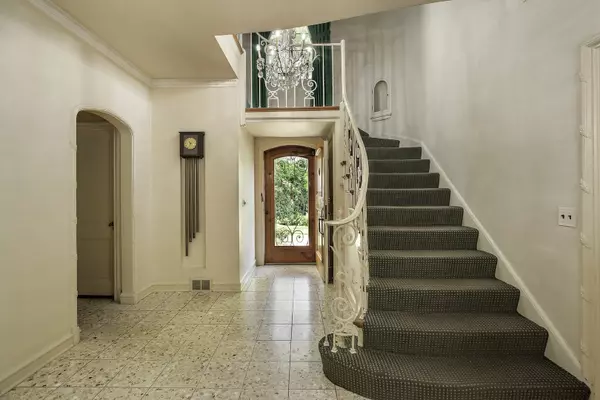Bought with Laura Fitzpatrick of @properties
$1,275,000
$1,499,000
14.9%For more information regarding the value of a property, please contact us for a free consultation.
8 Beds
8 Baths
6,823 SqFt
SOLD DATE : 11/15/2019
Key Details
Sold Price $1,275,000
Property Type Single Family Home
Sub Type Detached Single
Listing Status Sold
Purchase Type For Sale
Square Footage 6,823 sqft
Price per Sqft $186
MLS Listing ID 10458166
Sold Date 11/15/19
Bedrooms 8
Full Baths 7
Half Baths 2
Year Built 1949
Annual Tax Amount $51,182
Tax Year 2017
Lot Dimensions 157X152X108X41X162
Property Sub-Type Detached Single
Property Description
860 Lamson Drive is the epitome of "Location, Location, Location" -- the three most important words in real estate. Set on a half acre and in a very rare private cul de sac in East Winnetka, this home has all the key elements that make it Winnetka's top place to live. This home features French Normandy Manor architecture with great attention to detail. 8 bedrooms, all with en suite bathrooms including the master suite with custom built-ins and dressing room or office. First floor handsome wood paneled library, elegant step down living room and dining room, eat-in kitchen along with exceptional sun-filled family room with floor to ceiling windows. Charming lower level rec room, game room, wet bar and bathroom. 3 car heated attached garage. Walk to shopping, restuarants, Metra and the Lake!
Location
State IL
County Cook
Community Sidewalks, Street Lights, Street Paved
Rooms
Basement Full
Interior
Interior Features Bar-Wet, Hardwood Floors
Heating Natural Gas
Cooling Central Air
Fireplaces Number 3
Fireplace Y
Appliance Dishwasher, Refrigerator, Washer, Dryer, Disposal, Indoor Grill, Cooktop, Built-In Oven
Exterior
Exterior Feature Dog Run
Parking Features Attached
Garage Spaces 3.0
View Y/N true
Roof Type Slate
Building
Story 3 Stories
Sewer Public Sewer
Water Lake Michigan
New Construction false
Schools
Elementary Schools Hubbard Woods Elementary School
Middle Schools Carleton W Washburne School
High Schools New Trier Twp H.S. Northfield/Wi
School District 36, 36, 203
Others
HOA Fee Include None
Ownership Fee Simple
Special Listing Condition None
Read Less Info
Want to know what your home might be worth? Contact us for a FREE valuation!

Our team is ready to help you sell your home for the highest possible price ASAP

© 2025 Listings courtesy of MRED as distributed by MLS GRID. All Rights Reserved.

"My job is to find and attract mastery-based agents to the office, protect the culture, and make sure everyone is happy! "
2600 S. Michigan Ave., STE 102, Chicago, IL, 60616, United States






