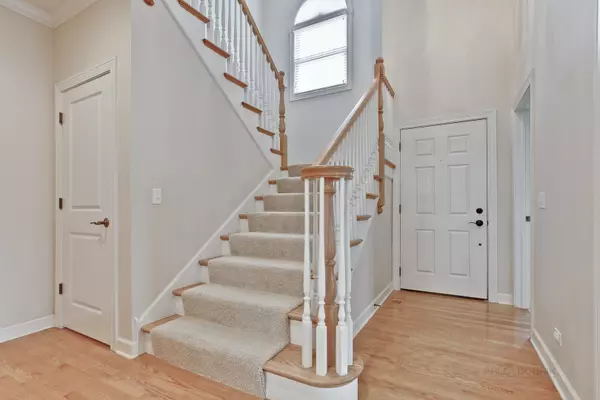$525,000
$550,000
4.5%For more information regarding the value of a property, please contact us for a free consultation.
4 Beds
3.5 Baths
2,471 SqFt
SOLD DATE : 10/03/2019
Key Details
Sold Price $525,000
Property Type Single Family Home
Sub Type Detached Single
Listing Status Sold
Purchase Type For Sale
Square Footage 2,471 sqft
Price per Sqft $212
Subdivision Liberty Grove
MLS Listing ID 10460184
Sold Date 10/03/19
Style Cape Cod
Bedrooms 4
Full Baths 3
Half Baths 1
HOA Fees $259/mo
Year Built 2005
Annual Tax Amount $13,306
Tax Year 2017
Lot Size 8,881 Sqft
Lot Dimensions 84X85X69X34X42X93
Property Description
Stunning curb appeal, pristine interior home nestled in quiet subdivision near historic downtown Libertyville, Independence Grove & in great school district! This 4 bed, 3.1 bath home is maintenance-free & offers 3-zone thermostat system & fire sprinklers throughout! Open living room presents FP & vaulted ceilings. Gourmet kitchen highlights new appliances, including SS dishwasher, microwave & faucet, center island, granite countertops, double-oven & eating area w/ ext. access thru large patio doors! 1st floor master suite boasts WIC, ext. access & spa-like ensuite w/ his&her sinks, soaking tub & sep. shower. 2nd floor loft is perfect for play area or spending a cozy night in. 2 bedrooms & Jack-n-Jill bath complete 2nd level. Finished basement is perfect place for entertaining guests indoors w/ large rec area, media room, 4th bed and full bath. Maintenance-free yard includes large patio. HOA includes: snow removal, lawn care, scavenger.
Location
State IL
County Lake
Rooms
Basement Full
Interior
Interior Features Vaulted/Cathedral Ceilings, Hardwood Floors, Wood Laminate Floors, First Floor Bedroom, First Floor Laundry, First Floor Full Bath
Heating Natural Gas, Forced Air, Indv Controls, Zoned
Cooling Central Air, Zoned
Fireplaces Number 1
Fireplaces Type Gas Starter
Fireplace Y
Appliance Double Oven, Microwave, Dishwasher, Refrigerator, Washer, Dryer, Disposal, Stainless Steel Appliance(s), Cooktop
Exterior
Exterior Feature Patio, Storms/Screens
Garage Attached
Garage Spaces 2.5
Waterfront false
View Y/N true
Roof Type Asphalt
Building
Lot Description Landscaped
Story 2 Stories
Sewer Public Sewer
Water Lake Michigan
New Construction false
Schools
Elementary Schools Adler Park School
Middle Schools Highland Middle School
High Schools Libertyville High School
School District 70, 70, 128
Others
HOA Fee Include Exterior Maintenance,Lawn Care,Scavenger,Snow Removal
Ownership Fee Simple w/ HO Assn.
Special Listing Condition None
Read Less Info
Want to know what your home might be worth? Contact us for a FREE valuation!

Our team is ready to help you sell your home for the highest possible price ASAP
© 2024 Listings courtesy of MRED as distributed by MLS GRID. All Rights Reserved.
Bought with Lisa Wolf • Keller Williams North Shore West

"My job is to find and attract mastery-based agents to the office, protect the culture, and make sure everyone is happy! "
2600 S. Michigan Ave., STE 102, Chicago, IL, 60616, United States






