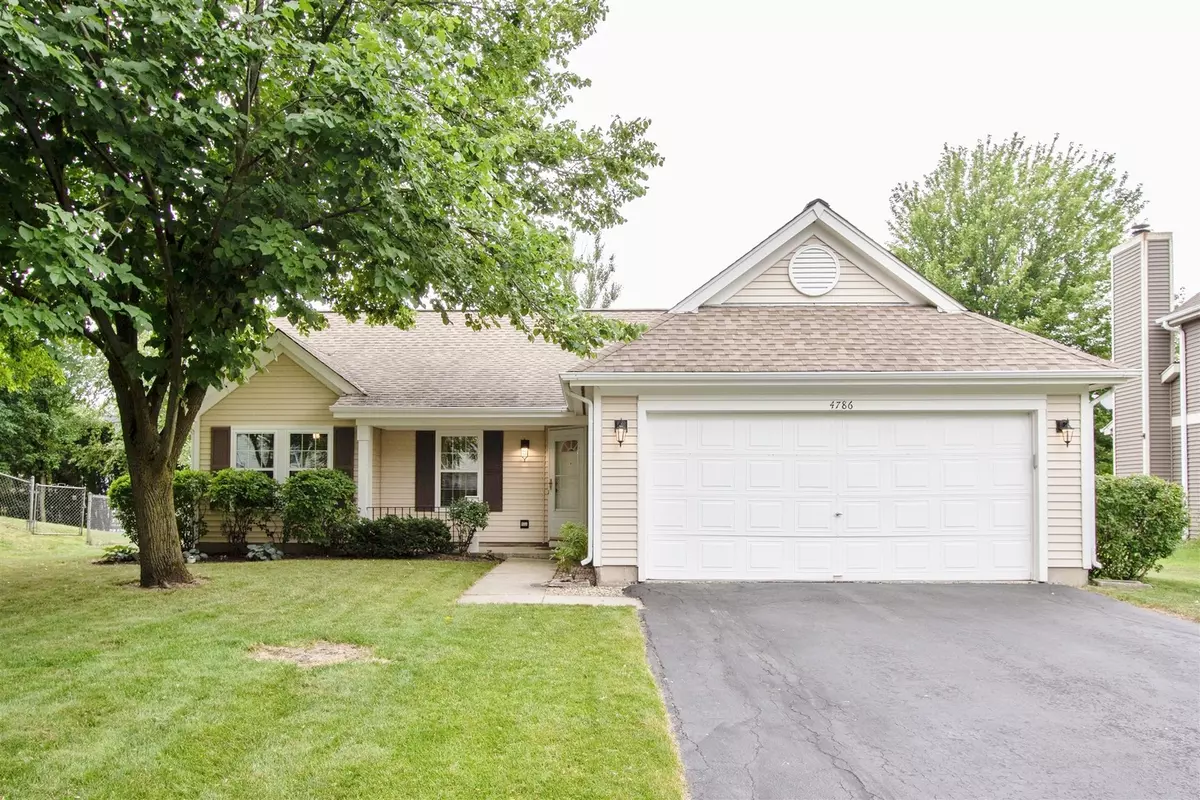Bought with Diana Matichyn of Coldwell Banker Residential
$241,000
$244,500
1.4%For more information regarding the value of a property, please contact us for a free consultation.
3 Beds
2 Baths
1,290 SqFt
SOLD DATE : 10/01/2019
Key Details
Sold Price $241,000
Property Type Single Family Home
Sub Type Detached Single
Listing Status Sold
Purchase Type For Sale
Square Footage 1,290 sqft
Price per Sqft $186
Subdivision Mayfair Station
MLS Listing ID 10454987
Sold Date 10/01/19
Style Ranch
Bedrooms 3
Full Baths 2
Year Built 1990
Annual Tax Amount $6,480
Tax Year 2018
Lot Size 9,064 Sqft
Lot Dimensions 74 X 125
Property Sub-Type Detached Single
Property Description
MAYFAIR STATION IN BARTLETT SCHOOL DISTRICT! CLEAN & COMFORTABLE 1 LEVEL LIVING FRESHLY PAINTED AND TASTEFUL DECOR. YOU'LL BE IMPRESSED UPON ENTRY BY THE HIGH END WOOD LAM FLOORING, VAULTED CEILING AND DUELING FANS ON DOWNRODS. OPEN CONCEPT FLOOR PLAN FLOWS NICELY INTO THE BRAND NEW KITCHEN FEATURING 42" SOFT CLOSE CABINETS, QUARTZ COUNTERTOPS & NEW SMOKED STAINLESS STEEL APPLIANCES. NEW PATIO DOOR EXITS TO THE DECK & NEATLY GROOMED FENCED YARD THAT ADJOINS YOUR NEIGHBORS IN BARTLETTS HIGHLY DESIRABLE FAIRFAX SILVERCREST SUBDIVISION. 3 YEARS NEW HIGH QUALITY TRIPLE GLAZE WINDOWS WITH CUSTOM BLINDS THROUGHOUT. MASTER BEDROOM HAS CATHEDRAL CEILING AND FULL PRIVATE BATH. 2 CAR ATTACHED GARAGE AND LARGE WELL BUILT SHED. SHARP HOME IN A TERRIFIC COMMUNITY.
Location
State IL
County Du Page
Community Sidewalks, Street Paved
Rooms
Basement None
Interior
Interior Features Vaulted/Cathedral Ceilings, Wood Laminate Floors, First Floor Bedroom, First Floor Laundry, First Floor Full Bath
Heating Natural Gas, Forced Air
Cooling Central Air
Fireplace N
Appliance Range, Microwave, Dishwasher, Refrigerator, Washer, Dryer, Disposal, Stainless Steel Appliance(s)
Exterior
Exterior Feature Deck
Parking Features Attached
Garage Spaces 2.0
View Y/N true
Roof Type Asphalt
Building
Lot Description Fenced Yard
Story 1 Story
Foundation Concrete Perimeter
Sewer Public Sewer
Water Lake Michigan
New Construction false
Schools
Elementary Schools Prairieview Elementary School
Middle Schools East View Middle School
High Schools Bartlett High School
School District 46, 46, 46
Others
HOA Fee Include None
Ownership Fee Simple
Special Listing Condition None
Read Less Info
Want to know what your home might be worth? Contact us for a FREE valuation!

Our team is ready to help you sell your home for the highest possible price ASAP

© 2025 Listings courtesy of MRED as distributed by MLS GRID. All Rights Reserved.

"My job is to find and attract mastery-based agents to the office, protect the culture, and make sure everyone is happy! "
2600 S. Michigan Ave., STE 102, Chicago, IL, 60616, United States

