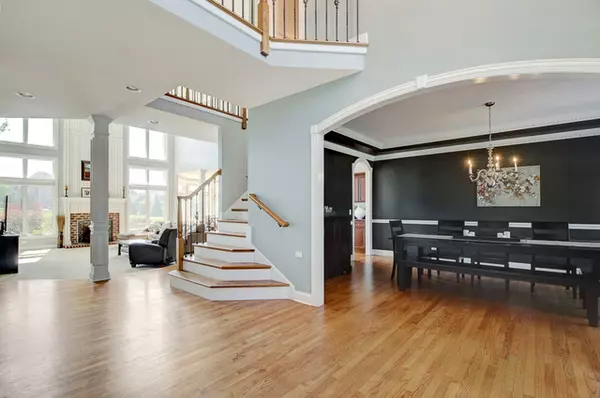$538,000
$549,900
2.2%For more information regarding the value of a property, please contact us for a free consultation.
4 Beds
5 Baths
4,318 SqFt
SOLD DATE : 02/18/2020
Key Details
Sold Price $538,000
Property Type Single Family Home
Sub Type Detached Single
Listing Status Sold
Purchase Type For Sale
Square Footage 4,318 sqft
Price per Sqft $124
Subdivision Fox Mill
MLS Listing ID 10434891
Sold Date 02/18/20
Bedrooms 4
Full Baths 5
HOA Fees $100/mo
Year Built 2003
Annual Tax Amount $15,790
Tax Year 2018
Lot Size 0.370 Acres
Lot Dimensions 16101
Property Description
Beautifully Finished w/4 Bedrooms~5 Full Bathrooms~Finished Basement & 3 Car Garage~Loaded with Upgrades on a Premium Lot~Gourmet Eat-in Kitchen w/Bay Window, Granite Countertops, Cherry Finished Cabinets w/Crown Molding, Dbl Oven, SS Appliances, Huge Walk-in Pantry, Island w/Breakfast Bar & Cooktop & Wet Bar~Airy 2 Story Family Room w/Brick Fireplace~Formal Living & Dining Rooms w/Crown Molding~2-Story Foyer~1st Floor Den/Bedroom w/Dbl Doors & Walk-in Closet next to a Full Bathroom~Finished Basement w/Recessed Lights, Movie Theater area w/150'' Movie Screen & Projector, Brick Fireplace & Full Bathroom~Master Bedroom w/Tray Ceiling, Sitting Area w/Bay Window & Wet Bar~Master Bathroom has Dbl Vanity, Jacuzzi Tub, Walk in Tile Shower~Guest Bedroom has a Private Bath~2 other Bedrooms w/Jack & Jill Bathroom w/Separate Sinks~Other Upgrades include Plantation Shutters, Crown Molding, Hardwood Floors, Wrought Iron Railing Spindles, Large Patio w/Knee Wall, 2 A/C & 2 Furnaces & So Much More
Location
State IL
County Kane
Community Clubhouse, Pool, Sidewalks
Rooms
Basement Full
Interior
Interior Features Vaulted/Cathedral Ceilings, Hardwood Floors, First Floor Bedroom, First Floor Laundry, First Floor Full Bath, Walk-In Closet(s)
Heating Natural Gas, Forced Air, Sep Heating Systems - 2+, Indv Controls, Zoned
Cooling Central Air, Zoned
Fireplaces Number 2
Fireplaces Type Gas Log, Gas Starter
Fireplace Y
Appliance Double Oven, Microwave, Dishwasher, Refrigerator, Washer, Dryer, Disposal, Cooktop
Exterior
Exterior Feature Patio, Storms/Screens
Garage Attached
Garage Spaces 3.0
View Y/N true
Roof Type Asphalt
Building
Lot Description Landscaped
Story 2 Stories
Sewer Public Sewer
Water Public
New Construction false
Schools
School District 303, 303, 303
Others
HOA Fee Include Insurance,Clubhouse,Pool
Ownership Fee Simple w/ HO Assn.
Special Listing Condition None
Read Less Info
Want to know what your home might be worth? Contact us for a FREE valuation!

Our team is ready to help you sell your home for the highest possible price ASAP
© 2024 Listings courtesy of MRED as distributed by MLS GRID. All Rights Reserved.
Bought with Joyce Courtney • The HomeCourt Real Estate

"My job is to find and attract mastery-based agents to the office, protect the culture, and make sure everyone is happy! "
2600 S. Michigan Ave., STE 102, Chicago, IL, 60616, United States






