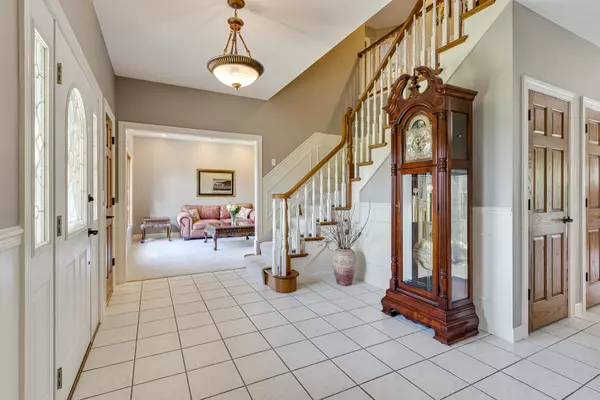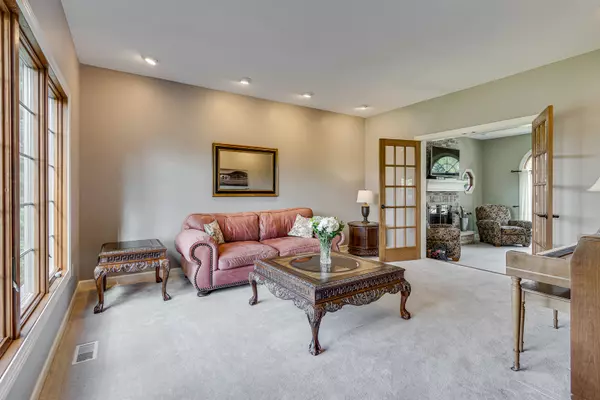$540,000
$550,000
1.8%For more information regarding the value of a property, please contact us for a free consultation.
4 Beds
4 Baths
3,383 SqFt
SOLD DATE : 09/09/2019
Key Details
Sold Price $540,000
Property Type Single Family Home
Sub Type Detached Single
Listing Status Sold
Purchase Type For Sale
Square Footage 3,383 sqft
Price per Sqft $159
Subdivision Hunters Hill
MLS Listing ID 10433461
Sold Date 09/09/19
Style Georgian
Bedrooms 4
Full Baths 4
HOA Fees $4/ann
Year Built 1999
Annual Tax Amount $12,228
Tax Year 2018
Lot Size 1.250 Acres
Lot Dimensions 306X187X284X184
Property Description
There are so many gems to this home I don't know where to start! 2-story Georgian-style brick front/ cedar home sports an oversized swimming (42 x18) pool set in a beaut. landscaped yard-brick patio in a tranquil setting-walking/biking/running distance to run. trails, baseball fields and parks. This 4 bed/4 full bath- home offers a potential 1ST FL. 5th bed and full bath! Updated kitchen with newer appl- granite ctr./wainscoting island- cab. freshly painted- great for any cook- adorable breakfast nook steps into spac. family room. w/gas fireplace and palladium windows w/nice views- great sit. and dining room. 2ND FL-opens to 3 large beds/full bath w/ heat lamps! Great Master bed with hardwood. fl. & vault. ceiling Updated Master bath with whirlpool tub-large walk-in Master closet w/bonus room attached- Finished basement with full bath- steam shower, Infrared Sauna w/music! - Large rec/game room w/wrkout space-New roof! 2 zone heat./cool-2-50 gal wtr heaters-wtr soft.syst./wtr purifier
Location
State IL
County Kane
Community Street Paved
Rooms
Basement Full
Interior
Interior Features Sauna/Steam Room, Hardwood Floors, First Floor Laundry, First Floor Full Bath, Built-in Features, Walk-In Closet(s)
Heating Natural Gas, Forced Air
Cooling Central Air
Fireplaces Number 1
Fireplaces Type Gas Log, Gas Starter
Fireplace Y
Appliance Range, Microwave, Dishwasher, Refrigerator, Freezer, Washer, Dryer, Stainless Steel Appliance(s), Water Purifier Owned, Water Softener Owned
Exterior
Exterior Feature Patio, Brick Paver Patio, In Ground Pool, Storms/Screens, Invisible Fence
Garage Attached
Garage Spaces 3.0
Pool in ground pool
Waterfront false
View Y/N true
Roof Type Asphalt
Building
Lot Description Landscaped
Story 2 Stories
Foundation Concrete Perimeter
Sewer Septic-Private
Water Private Well
New Construction false
Schools
Elementary Schools Wasco Elementary School
Middle Schools Thompson Middle School
High Schools St Charles North High School
School District 303, 303, 303
Others
HOA Fee Include Insurance,Snow Removal
Ownership Fee Simple
Special Listing Condition None
Read Less Info
Want to know what your home might be worth? Contact us for a FREE valuation!

Our team is ready to help you sell your home for the highest possible price ASAP
© 2024 Listings courtesy of MRED as distributed by MLS GRID. All Rights Reserved.
Bought with Alex Rullo • REMAX All Pro - St Charles

"My job is to find and attract mastery-based agents to the office, protect the culture, and make sure everyone is happy! "
2600 S. Michigan Ave., STE 102, Chicago, IL, 60616, United States






