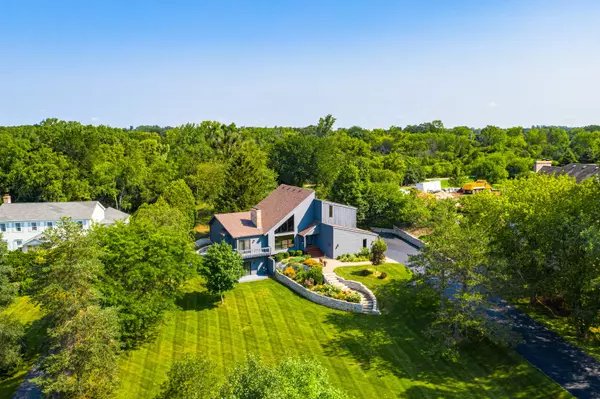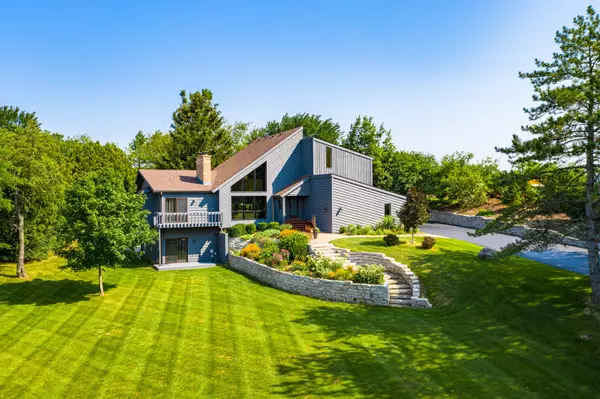Bought with Brooke Wauson of Coldwell Banker Realty
$560,000
$574,900
2.6%For more information regarding the value of a property, please contact us for a free consultation.
4 Beds
3 Baths
3,013 SqFt
SOLD DATE : 09/23/2021
Key Details
Sold Price $560,000
Property Type Single Family Home
Sub Type Detached Single
Listing Status Sold
Purchase Type For Sale
Square Footage 3,013 sqft
Price per Sqft $185
MLS Listing ID 11179712
Sold Date 09/23/21
Style Contemporary
Bedrooms 4
Full Baths 2
Half Baths 2
HOA Fees $47/ann
Year Built 1978
Annual Tax Amount $13,304
Tax Year 2020
Lot Size 0.970 Acres
Lot Dimensions 159X313X130X400
Property Sub-Type Detached Single
Property Description
A Tower Lakes gem! Beautiful home on a wonderful, perennial-filled lot. Walk-out basement leads to the prettiest and private lower stone patio. Lovely deck views to a great backyard. NEW ROOF, freshly painted exterior. A custom chef's kitchen to enjoy. There is a first-floor master bedroom, with a very large and updated Master Bath. Soaring ceiling heights, and nice open design. Wonderful entertainment area in the basement. Let''s get you in by fall to enjoy your first fireside gathering. Tower Lakes is a lake community. There are so many fun and social activities for families, adults, and children. Take a look at the many photos of this very special Village. A special spot that so many next generations move back to with their young families.
Location
State IL
County Lake
Community Park, Tennis Court(S), Lake, Water Rights, Street Paved
Rooms
Basement Full, Walkout
Interior
Interior Features Vaulted/Cathedral Ceilings, Skylight(s), Hardwood Floors, First Floor Bedroom, First Floor Laundry, Walk-In Closet(s), Bookcases
Heating Natural Gas, Forced Air
Cooling Central Air
Fireplaces Number 3
Fireplace Y
Appliance Range, Microwave, Dishwasher, Stainless Steel Appliance(s), Water Softener Owned
Laundry Gas Dryer Hookup
Exterior
Exterior Feature Balcony, Deck, Patio, Porch Screened, Brick Paver Patio
Parking Features Attached
Garage Spaces 2.5
View Y/N true
Roof Type Asphalt
Building
Lot Description Landscaped
Story 2 Stories
Foundation Concrete Perimeter
Sewer Septic-Private
Water Private Well
New Construction false
Schools
Elementary Schools North Barrington Elementary Scho
Middle Schools Barrington Middle School-Station
High Schools Barrington High School
School District 220, 220, 220
Others
HOA Fee Include Lake Rights
Ownership Fee Simple w/ HO Assn.
Special Listing Condition None
Read Less Info
Want to know what your home might be worth? Contact us for a FREE valuation!

Our team is ready to help you sell your home for the highest possible price ASAP

© 2025 Listings courtesy of MRED as distributed by MLS GRID. All Rights Reserved.

"My job is to find and attract mastery-based agents to the office, protect the culture, and make sure everyone is happy! "
2600 S. Michigan Ave., STE 102, Chicago, IL, 60616, United States






