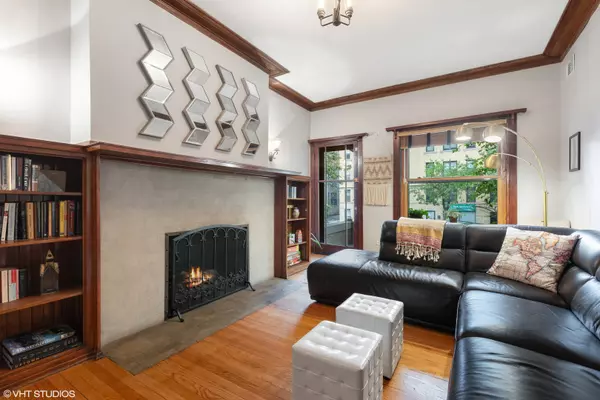$355,000
$355,000
For more information regarding the value of a property, please contact us for a free consultation.
2 Beds
2 Baths
1,350 SqFt
SOLD DATE : 09/20/2021
Key Details
Sold Price $355,000
Property Type Condo
Sub Type Condo
Listing Status Sold
Purchase Type For Sale
Square Footage 1,350 sqft
Price per Sqft $262
Subdivision Sheridan Park
MLS Listing ID 11174728
Sold Date 09/20/21
Bedrooms 2
Full Baths 2
HOA Fees $262/mo
Year Built 1906
Annual Tax Amount $5,464
Tax Year 2019
Lot Dimensions COMMON
Property Description
Beautiful vintage 2 bed/2bath condo in the heart of Sheridan Park with hardwood floors throughout. The living room features a large wood burning fireplace with built-in bookshelves and a chandelier. Step outside onto your private balcony which is 1 of 2 private outdoor spaces. The separate dining room is great for entertaining. It has beautiful vintage coffered ceilings and the original built-in buffet. It could also be used as a second family room and still have space for a dining table. Just off the dining room is the kitchen featuring maple cabinets, granite countertops, and a stone backsplash. The appliances package includes all GE Profile stainless steel appliances including a 4 burner gas stove. Enjoy dinners on your semi-private rear deck located off the beautifully landscaped common courtyard. Take in the beautiful city skyline from the common rooftop deck. Less than a half mile to the Wilson Red line stop, approximately 1/2 mile to the Ravenswood Metra Stop. Close to Mariano's, Aldi, and Jewel for all your grocery needs. Enjoy everything that Andersonville and Ravenswood has to offer just a short distance from your home.
Location
State IL
County Cook
Rooms
Basement Full
Interior
Interior Features Hardwood Floors, Laundry Hook-Up in Unit, Storage, Built-in Features, Coffered Ceiling(s), Special Millwork, Some Window Treatmnt, Granite Counters, Separate Dining Room, Some Storm Doors
Heating Natural Gas, Forced Air, Sep Heating Systems - 2+, Indv Controls
Cooling Central Air
Fireplaces Number 1
Fireplaces Type Wood Burning
Fireplace Y
Appliance Range, Microwave, Dishwasher, Refrigerator, Washer, Dryer, Disposal
Laundry Electric Dryer Hookup, In Unit, Laundry Closet
Exterior
Exterior Feature Balcony, Deck, Patio, Storms/Screens
Community Features Bike Room/Bike Trails, Storage, Sundeck, Security Door Lock(s)
View Y/N true
Roof Type Rubber
Building
Lot Description Corner Lot, Fenced Yard
Sewer Public Sewer
Water Lake Michigan
New Construction false
Schools
Elementary Schools Courtenay Elementary School Lang
High Schools Senn High School
School District 299, 299, 299
Others
Pets Allowed Cats OK, Dogs OK
HOA Fee Include Water,Insurance,Exterior Maintenance,Scavenger
Ownership Condo
Special Listing Condition List Broker Must Accompany
Read Less Info
Want to know what your home might be worth? Contact us for a FREE valuation!

Our team is ready to help you sell your home for the highest possible price ASAP
© 2025 Listings courtesy of MRED as distributed by MLS GRID. All Rights Reserved.
Bought with Allison Diaz • Baird & Warner
"My job is to find and attract mastery-based agents to the office, protect the culture, and make sure everyone is happy! "
2600 S. Michigan Ave., STE 102, Chicago, IL, 60616, United States






