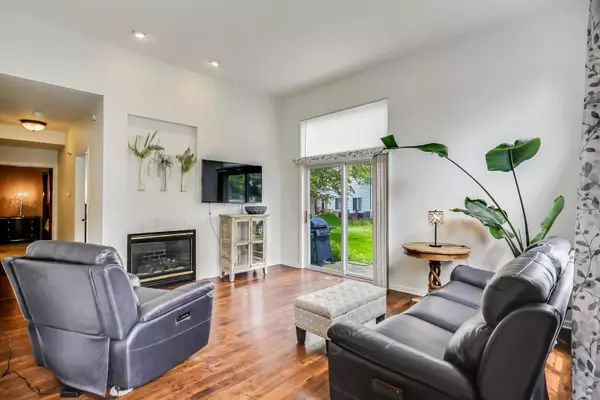$214,900
$214,900
For more information regarding the value of a property, please contact us for a free consultation.
2 Beds
2 Baths
1,282 SqFt
SOLD DATE : 09/14/2021
Key Details
Sold Price $214,900
Property Type Condo
Sub Type Condo,Townhouse-Ranch,Ground Level Ranch
Listing Status Sold
Purchase Type For Sale
Square Footage 1,282 sqft
Price per Sqft $167
Subdivision Thornwood Grove
MLS Listing ID 11182570
Sold Date 09/14/21
Bedrooms 2
Full Baths 2
HOA Fees $160/mo
Year Built 2000
Annual Tax Amount $4,307
Tax Year 2020
Lot Dimensions COMMON
Property Description
This is the one! Wonderful first floor ranch. Bright and airy, this home has a great floor plan. Living room with wood laminate floors, transom windows, fireplace and sliding glass door to patio. Separate dining room that opens on to kitchen that has white cabinets, stainless steel appliances, deep sink and room for an island or another table. The laundry/mechanical room has newer washer and dryer. The spacious master bedroom has a walk-in closet and bath. There is a large second bedroom with a hall bath. Also newer to this home are the light fixtures, carpets in bedrooms, paint and faucets. Check out the Thornwood community with club house that has a sports core which includes pools, slide, tennis court, basketball court, sand volleyball court, park, community room that holds up to 100 for private events and a smaller party room that holds up to 100 guests. Many paths for walking as well. Convenient to shopping and highways. Make this yours before it's gone.
Location
State IL
County Kane
Rooms
Basement None
Interior
Interior Features Wood Laminate Floors, First Floor Bedroom, First Floor Laundry, First Floor Full Bath, Laundry Hook-Up in Unit, Built-in Features, Walk-In Closet(s)
Heating Natural Gas, Forced Air
Cooling Central Air
Fireplaces Number 1
Fireplaces Type Attached Fireplace Doors/Screen, Gas Log, Gas Starter
Fireplace Y
Appliance Range, Microwave, Dishwasher, Refrigerator, Washer, Dryer, Disposal, Stainless Steel Appliance(s)
Laundry Gas Dryer Hookup, In Unit
Exterior
Exterior Feature Patio, Storms/Screens, End Unit
Parking Features Attached
Garage Spaces 2.0
Community Features Park, Party Room, Pool, Tennis Court(s)
View Y/N true
Roof Type Asphalt
Building
Lot Description Common Grounds, Corner Lot, Landscaped, Park Adjacent, Mature Trees
Foundation Concrete Perimeter
Sewer Public Sewer
Water Public
New Construction false
Schools
Elementary Schools Corron Elementary School
Middle Schools Haines Middle School
High Schools St Charles North High School
School District 303, 303, 303
Others
Pets Allowed Cats OK, Dogs OK, Number Limit
HOA Fee Include Insurance,Clubhouse,Pool,Exterior Maintenance,Lawn Care,Snow Removal
Ownership Condo
Special Listing Condition None
Read Less Info
Want to know what your home might be worth? Contact us for a FREE valuation!

Our team is ready to help you sell your home for the highest possible price ASAP
© 2025 Listings courtesy of MRED as distributed by MLS GRID. All Rights Reserved.
Bought with Lynn Purcell • Baird & Warner Fox Valley - Geneva
"My job is to find and attract mastery-based agents to the office, protect the culture, and make sure everyone is happy! "
2600 S. Michigan Ave., STE 102, Chicago, IL, 60616, United States






