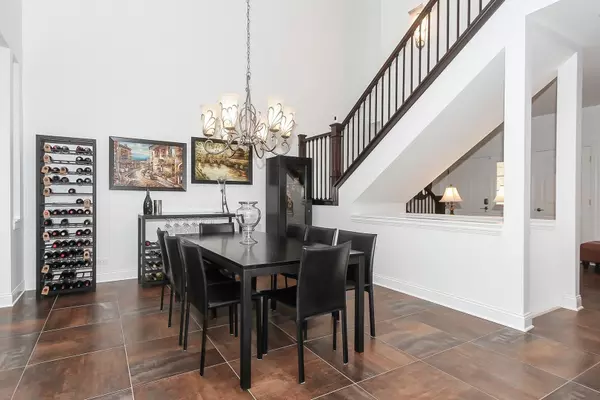$345,000
$337,900
2.1%For more information regarding the value of a property, please contact us for a free consultation.
3 Beds
2.5 Baths
2,136 SqFt
SOLD DATE : 09/13/2021
Key Details
Sold Price $345,000
Property Type Townhouse
Sub Type Townhouse-2 Story
Listing Status Sold
Purchase Type For Sale
Square Footage 2,136 sqft
Price per Sqft $161
Subdivision Boulder Ridge West Villa
MLS Listing ID 11181609
Sold Date 09/13/21
Bedrooms 3
Full Baths 2
Half Baths 1
HOA Fees $220/mo
Year Built 2002
Annual Tax Amount $8,055
Tax Year 2020
Lot Dimensions 1X1
Property Description
This amazing 2 story town home in gorgeous Boulder Ridge villa is HGTV ready and sure to please the most discriminate buyer. Glamorous and stately porcelain flooring graces the first level and flows easily from room-to-room completely compliments the style this home exudes. Beautiful updated kitchen with breakfast bar is loaded with custom cabinetry with quartz counters that includes enough space ensuring your everyday meals and entertaining needs are met. The living room is graced with cathedral ceilings, 2 skylights that flooded this beautiful room with so much natural light, features include crown moldings thru out and a beautiful fireplace where you and yours will gather together for fun and relaxation. A main level laundry room and powder room completes the main level. Upstairs, the master suite features large pallidum window, plantation shutters and an updated master bath with double sink vanity, separate make-up counter and beautiful glass shower. All remaining bedrooms are of generous size with great closet space. Lower level features custom double desks perfect for working from home or kids homework station. Beautiful wide-plank luxury vinyl flooring, built-in storage closest, wood plank accent walls and a future full bath that the seller has started and the new owner can put finishing touches to. Nearby schools include Crystal Lake school district-Glacier Ridge Elementary School, Richard F. Bernotas Middle School and Crystal Lake South High School. Membership to Boulder Ridge Country Club optional! Truly, this one is a stunner, and one that any buyer would be happy to call home. Make your move to this lovely community and begin living the lifestyle you have been searching for today!
Location
State IL
County Mc Henry
Rooms
Basement Full
Interior
Interior Features Vaulted/Cathedral Ceilings, Skylight(s), First Floor Laundry, Laundry Hook-Up in Unit, Storage
Heating Natural Gas, Forced Air
Cooling Central Air
Fireplaces Number 1
Fireplaces Type Wood Burning, Gas Starter
Fireplace Y
Appliance Range, Microwave, Dishwasher, Refrigerator, Washer, Dryer, Disposal
Exterior
Exterior Feature Deck
Parking Features Attached
Garage Spaces 2.0
View Y/N true
Roof Type Asphalt
Building
Lot Description Common Grounds, Landscaped
Foundation Concrete Perimeter
Sewer Public Sewer
Water Public
New Construction false
Schools
Elementary Schools Glacier Ridge Elementary School
Middle Schools Richard F Bernotas Middle School
High Schools Crystal Lake South High School
School District 47, 47, 155
Others
Pets Allowed Cats OK, Dogs OK, Number Limit
HOA Fee Include Lawn Care,Scavenger,Snow Removal
Ownership Fee Simple w/ HO Assn.
Special Listing Condition None
Read Less Info
Want to know what your home might be worth? Contact us for a FREE valuation!

Our team is ready to help you sell your home for the highest possible price ASAP
© 2025 Listings courtesy of MRED as distributed by MLS GRID. All Rights Reserved.
Bought with Marisol Finnegan • Coldwell Banker Realty
"My job is to find and attract mastery-based agents to the office, protect the culture, and make sure everyone is happy! "
2600 S. Michigan Ave., STE 102, Chicago, IL, 60616, United States






