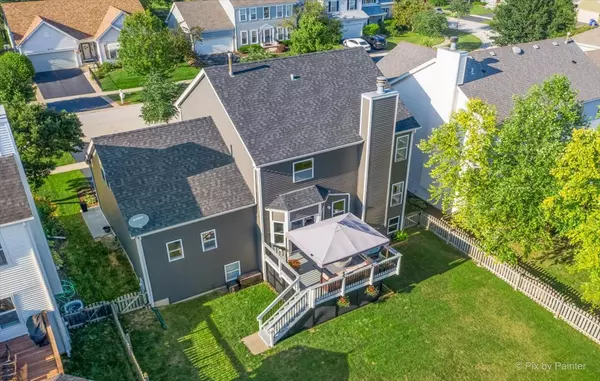$435,000
$415,000
4.8%For more information regarding the value of a property, please contact us for a free consultation.
4 Beds
3.5 Baths
2,310 SqFt
SOLD DATE : 09/29/2021
Key Details
Sold Price $435,000
Property Type Single Family Home
Sub Type Detached Single
Listing Status Sold
Purchase Type For Sale
Square Footage 2,310 sqft
Price per Sqft $188
Subdivision Mill Creek
MLS Listing ID 11165954
Sold Date 09/29/21
Bedrooms 4
Full Baths 3
Half Baths 1
Year Built 2000
Annual Tax Amount $10,232
Tax Year 2020
Lot Size 8,102 Sqft
Lot Dimensions 60X135
Property Description
Your move in ready home in the highly sought-after Mill Creek neighborhood awaits! This gorgeous home situated on a private corner of Mill Creek with a beautiful water view and updated finishes won't last long. The home boasts 4 bedrooms, 3.5 baths, and a fully finished basement with a custom made, pub-style bar and movie room perfect for the whole family. The first floor has a generous seating room perfect for a home library or coffee and cocktails which sits across from a beautiful dining space and leads into your kitchen. The kitchen which opens to your living room has plenty of counter space for baking and cooking and is fitted with granite counters facing your eat-in kitchen area with a breathtaking view of the lake behind your home. The living area has a beautiful stone fireplace and plenty of space for seating and entertaining. The second level of the home has 4 bedrooms with a fully updated master bathroom featuring a thermostatic, 16" rain shower, 6 body sprays with adjacent 8-jet soaking tub, recessed electric fireplace and private water closet. Plenty of space upstairs to set up a work-from-home office and as well as accommodations for your kids or guests. The basement is finished with a highly detailed custom pub-style bar with room for seating and a back bar fitted with sink, fridge and space for your microwave. The other half of the basement has the perfect space for movie nights with uplighting around the ceiling and a full bathroom around the corner. The beautifully landscaped backyard is fully fenced in with a fire pit and newly added pergola with a bench swing to enjoy the lake view. NEW roof and siding 2017.
Location
State IL
County Kane
Community Park, Tennis Court(S), Lake, Curbs, Sidewalks, Street Paved
Rooms
Basement English
Interior
Interior Features Bar-Wet, Hardwood Floors, First Floor Laundry, Walk-In Closet(s), Some Carpeting, Granite Counters, Some Storm Doors
Heating Natural Gas, Forced Air
Cooling Central Air
Fireplaces Number 1
Fireplace Y
Appliance Range, Microwave, Dishwasher, Refrigerator, Washer, Dryer, Disposal, Water Softener
Exterior
Exterior Feature Deck, Porch, Storms/Screens, Fire Pit
Parking Features Attached
Garage Spaces 2.0
View Y/N true
Roof Type Asphalt
Building
Lot Description Fenced Yard, Pond(s), Sidewalks, Wood Fence
Story 2 Stories
Foundation Concrete Perimeter
Sewer Public Sewer
Water Community Well
New Construction false
Schools
Elementary Schools Grace Mcwayne Elementary School
High Schools Batavia Sr High School
School District 101, 101, 101
Others
HOA Fee Include None
Ownership Fee Simple
Special Listing Condition None
Read Less Info
Want to know what your home might be worth? Contact us for a FREE valuation!

Our team is ready to help you sell your home for the highest possible price ASAP
© 2025 Listings courtesy of MRED as distributed by MLS GRID. All Rights Reserved.
Bought with Cecilia Whitt • J.W. Reedy Realty
"My job is to find and attract mastery-based agents to the office, protect the culture, and make sure everyone is happy! "
2600 S. Michigan Ave., STE 102, Chicago, IL, 60616, United States






