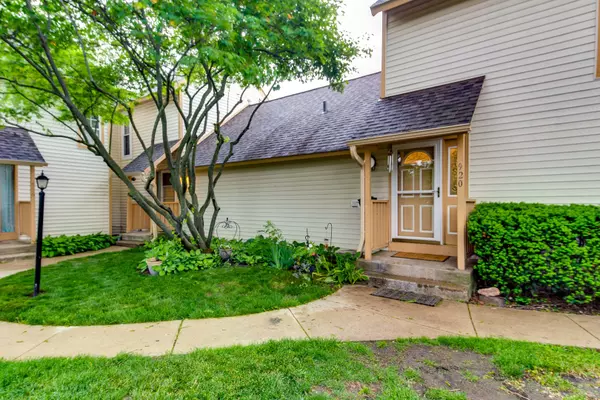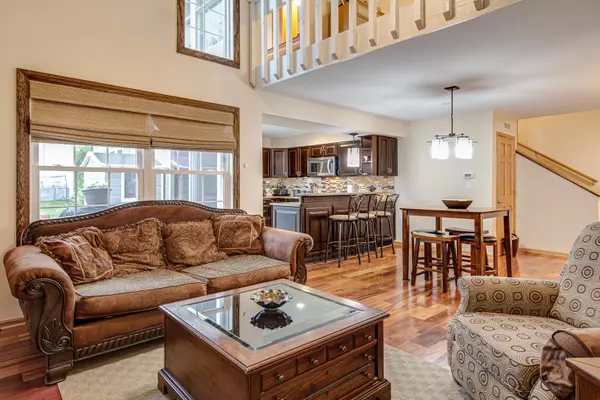$160,000
$159,900
0.1%For more information regarding the value of a property, please contact us for a free consultation.
2 Beds
2 Baths
1,162 SqFt
SOLD DATE : 09/24/2021
Key Details
Sold Price $160,000
Property Type Townhouse
Sub Type Townhouse-2 Story
Listing Status Sold
Purchase Type For Sale
Square Footage 1,162 sqft
Price per Sqft $137
Subdivision Heather Ridge
MLS Listing ID 11129927
Sold Date 09/24/21
Bedrooms 2
Full Baths 2
HOA Fees $335/mo
Year Built 1979
Annual Tax Amount $2,668
Tax Year 2020
Lot Dimensions 875
Property Description
This beautifully updated 2 bedroom 2 bath HeatherRidge Linden model townhome with 1 car detached garage backs to a peaceful pond setting. Remodeled kitchen features extra cabinets, quartz countertops, tile floor, stainless appliances (including dual-zone convection oven). Freshly painted interior. Wood six-panel doors. Tigerwood hardwood floor in living room/dining room. Fireplace was removed to create wall space ideal for large television. Master bedroom is loft style so it is open to the living room below. Bathrooms have also been nicely updated including new vanities, tile shower and granite countertop in upstairs bath. New Pella windows (2018) and sliding door (2015). Furnace and air are also new (2020). Washer & dryer (2018). Complex features beautiful grounds, golf course, swimming pool, clubhouse, tennis courts, and on-site 24 hour security. This townhome is an exceptional value! See it today!
Location
State IL
County Lake
Rooms
Basement None
Interior
Interior Features Vaulted/Cathedral Ceilings, Hardwood Floors, First Floor Bedroom, First Floor Laundry, First Floor Full Bath
Heating Electric
Cooling Central Air
Fireplace N
Appliance Range, Microwave, Dishwasher, Refrigerator, Washer, Dryer, Disposal, Stainless Steel Appliance(s)
Laundry In Unit
Exterior
Exterior Feature Patio
Parking Features Detached
Garage Spaces 1.0
Community Features Golf Course, On Site Manager/Engineer, Pool, Tennis Court(s)
View Y/N true
Roof Type Asphalt
Building
Lot Description Pond(s)
Foundation Concrete Perimeter
Sewer Public Sewer
Water Public
New Construction false
Schools
Elementary Schools Woodland Elementary School
Middle Schools Woodland Middle School
High Schools Warren Township High School
School District 50, 50, 121
Others
Pets Allowed Cats OK, Deposit Required, Dogs OK
HOA Fee Include Water,Insurance,Clubhouse,Pool,Exterior Maintenance,Lawn Care,Scavenger,Snow Removal
Ownership Fee Simple w/ HO Assn.
Special Listing Condition None
Read Less Info
Want to know what your home might be worth? Contact us for a FREE valuation!

Our team is ready to help you sell your home for the highest possible price ASAP
© 2024 Listings courtesy of MRED as distributed by MLS GRID. All Rights Reserved.
Bought with Cathleen Kubiak • Redfin Corporation

"My job is to find and attract mastery-based agents to the office, protect the culture, and make sure everyone is happy! "
2600 S. Michigan Ave., STE 102, Chicago, IL, 60616, United States






