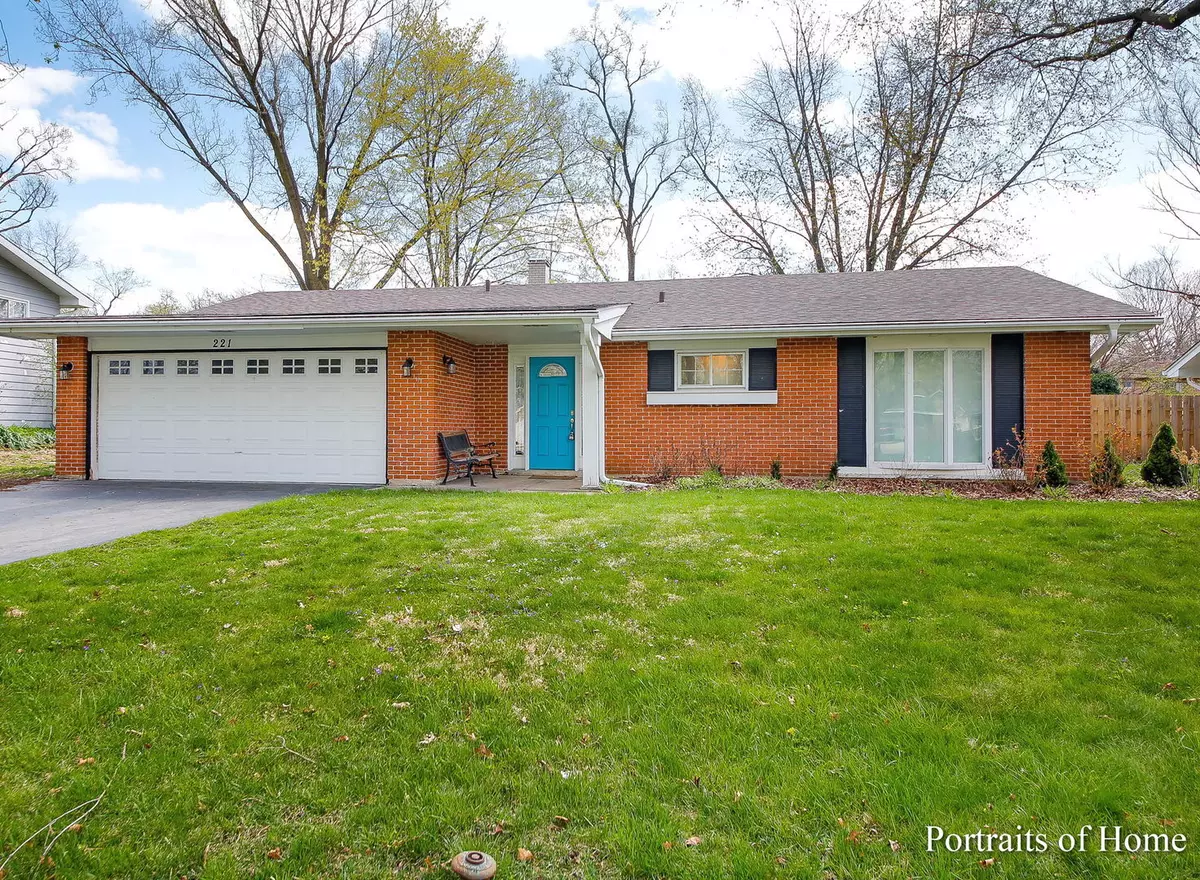$350,000
$340,000
2.9%For more information regarding the value of a property, please contact us for a free consultation.
3 Beds
2 Baths
2,131 SqFt
SOLD DATE : 06/18/2021
Key Details
Sold Price $350,000
Property Type Single Family Home
Sub Type Detached Single
Listing Status Sold
Purchase Type For Sale
Square Footage 2,131 sqft
Price per Sqft $164
Subdivision Butterfield East
MLS Listing ID 11031539
Sold Date 06/18/21
Style Ranch
Bedrooms 3
Full Baths 2
Year Built 1964
Annual Tax Amount $7,649
Tax Year 2019
Lot Size 0.260 Acres
Lot Dimensions 151X78
Property Description
Absolute MUST SEE! Rarely available, Brick Ranch in Butterfield East! From the minute you walk in, you'll love the Pottery Barn Decor and Sunlit Open Floorplan, freshly painted in neutral colors! Love entertaining, cooking, and or baking? Then you, your family & friends will enjoy gathering in the large, airy kitchen which boasts beautiful white cabinetry, all SS appliances (dishwasher 2018), Granite Counters, Island, Glass Tile Backsplash, Crown Molding, and Canned Lighting. Spacious Master Bedroom includes a full, newly remodeled En Suite Bathroom. The other 2 bedrooms are generous in size as well. The 2nd Full Bathroom has Shower w/new tile surround, new Vanity, and Tile Flooring. The Massive Family Room features a gorgeous Stacked Stone Gas Start Fireplace. Perfect for a cold winter evening. Look out your Bay Window to your 1/4 acre FULLY (NEW) FENCED Backyard with a Brick Patio. Perfect for grilling out this Spring and Summer. NEW Wood Laminate Flooring throughout. Newer Roof, Leafguard Gutter System, Water Heater (2018), Furnace, AC, LG Washer & Dryer are less than a year old. Other great features include Ecobee Smart Thermostat & ADT Security System (buyer sets up new service). No Basement, but plenty of storage space. Located steps from National Blue Ribbon Butterfield Elementary School. Close to downtown Lombard, Glen Ellyn, Wheaton, Yorktown Mall & Restaurants. Easy access to 355 & 88. Welcome home!
Location
State IL
County Du Page
Community Park, Curbs, Sidewalks, Street Paved
Rooms
Basement None
Interior
Interior Features Wood Laminate Floors, Open Floorplan, Granite Counters
Heating Natural Gas
Cooling Central Air
Fireplaces Number 1
Fireplaces Type Gas Starter
Fireplace Y
Appliance Range, Microwave, Dishwasher, Refrigerator, Freezer, Washer, Dryer, Disposal, Stainless Steel Appliance(s), Gas Oven
Exterior
Exterior Feature Deck, Patio, Brick Paver Patio, Storms/Screens, Fire Pit
Parking Features Attached
Garage Spaces 2.0
View Y/N true
Roof Type Asphalt
Building
Lot Description Fenced Yard
Story 1 Story
Foundation Concrete Perimeter
Sewer Public Sewer
Water Lake Michigan
New Construction false
Schools
Elementary Schools Butterfield Elementary School
Middle Schools Glenn Westlake Middle School
High Schools Glenbard South High School
School District 44, 44, 87
Others
HOA Fee Include None
Ownership Fee Simple
Special Listing Condition None
Read Less Info
Want to know what your home might be worth? Contact us for a FREE valuation!

Our team is ready to help you sell your home for the highest possible price ASAP
© 2025 Listings courtesy of MRED as distributed by MLS GRID. All Rights Reserved.
Bought with Andrea Routen • Coldwell Banker Realty
"My job is to find and attract mastery-based agents to the office, protect the culture, and make sure everyone is happy! "
2600 S. Michigan Ave., STE 102, Chicago, IL, 60616, United States

