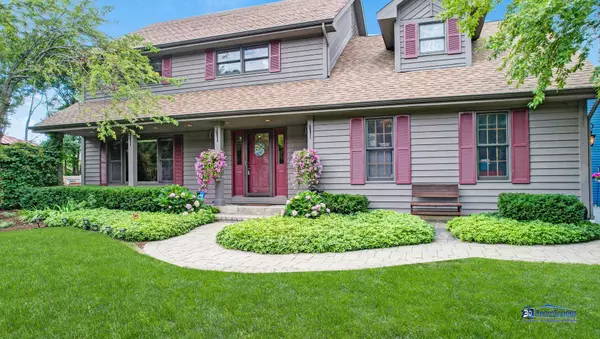$326,500
$300,000
8.8%For more information regarding the value of a property, please contact us for a free consultation.
3 Beds
3 Baths
2,080 SqFt
SOLD DATE : 09/17/2021
Key Details
Sold Price $326,500
Property Type Single Family Home
Sub Type Detached Single
Listing Status Sold
Purchase Type For Sale
Square Footage 2,080 sqft
Price per Sqft $156
Subdivision Venetian Village
MLS Listing ID 11171696
Sold Date 09/17/21
Style Traditional
Bedrooms 3
Full Baths 2
Half Baths 2
Year Built 1991
Tax Year 2020
Lot Size 0.368 Acres
Lot Dimensions 16013
Property Description
There's so much to love about this home! Beautifully updated and ready for your family to create many happy memories here! Relaxing summers will be spent on the expansive deck overlooking the pool. Enjoy your morning cup of coffee in the private gazebo's hot tub. Easily entertain in the spacious kitchen with great views of the pool. The kitchen & breakfast area open to the living room. A vaulted 2-story ceiling with skylight accents the beautiful stone fireplace in the comfortable living room. The chef in your family will appreciate the dream kitchen with upgraded cabinetry, granite counters, large center island and high-end stainless steel appliances. Viking brand appliances added in 2006. Miele brand dishwasher (New 2019). French doors lead to dining room with corner butler's pantry & wine fridge. Hardwood floors in the kitchen and dining room. The beamed loft overlooks the main floor and makes the perfect home office or den. Upstairs master bedroom has renovated full bath (12/2018) with dual sink vanity and tile shower. Two additional bedrooms and 2nd full bath (renovated 2006) on the 2nd floor. The finished basement offers a family room, 2nd half bath (added 2001) plus laundry and storage room. Updates & improvements include: Roof shingled Summer 2011. Cedar siding updated / painted Summer 2016. New furnace installed in 2007 with all new internal electronics installed Summer 2020. Hardwood floors added in 2006. Carpeting updated 2013. Interior and exterior painting done 2013. Hot water heater updated 2011. Large yard is 0.368 acre, extensively landscaped. Located in the quiet Venetian Village neighborhood, with grade school district 41 and Grayslake North high school district 127. Close to shopping, restaurants and entertainment. Near major roadways for your work commute. View the virtual 3D tour to preview the home easily.
Location
State IL
County Lake
Community Park, Lake
Rooms
Basement Full
Interior
Interior Features Vaulted/Cathedral Ceilings, Skylight(s), Hardwood Floors, Bookcases
Heating Natural Gas, Forced Air
Cooling Central Air
Fireplaces Number 1
Fireplaces Type Gas Log, Gas Starter
Fireplace Y
Appliance Double Oven, Range, Microwave, Dishwasher, High End Refrigerator, Washer, Dryer, Disposal, Wine Refrigerator
Exterior
Exterior Feature Deck, Porch, Hot Tub, Above Ground Pool
Parking Features Attached
Garage Spaces 2.0
Pool above ground pool
View Y/N true
Roof Type Asphalt
Building
Lot Description Landscaped
Story 2 Stories
Foundation Concrete Perimeter
Sewer Septic-Private
Water Private Well
New Construction false
Schools
Elementary Schools B J Hooper Elementary School
Middle Schools Peter J Palombi School
High Schools Grayslake North High School
School District 41, 41, 127
Others
HOA Fee Include None
Ownership Fee Simple
Special Listing Condition None
Read Less Info
Want to know what your home might be worth? Contact us for a FREE valuation!

Our team is ready to help you sell your home for the highest possible price ASAP
© 2025 Listings courtesy of MRED as distributed by MLS GRID. All Rights Reserved.
Bought with Lisa Wolf • Keller Williams North Shore West
"My job is to find and attract mastery-based agents to the office, protect the culture, and make sure everyone is happy! "
2600 S. Michigan Ave., STE 102, Chicago, IL, 60616, United States






