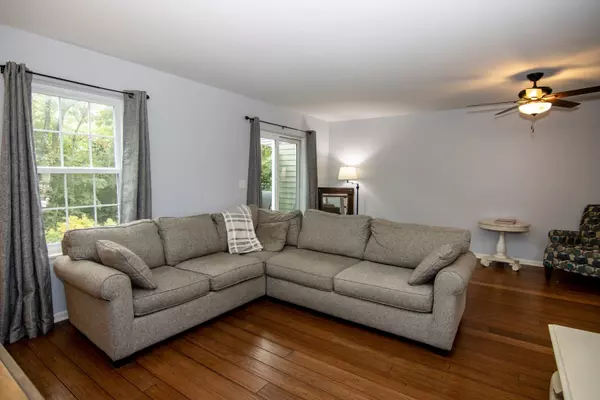$235,000
$230,000
2.2%For more information regarding the value of a property, please contact us for a free consultation.
3 Beds
1.5 Baths
1,376 SqFt
SOLD DATE : 09/15/2021
Key Details
Sold Price $235,000
Property Type Townhouse
Sub Type Townhouse-2 Story
Listing Status Sold
Purchase Type For Sale
Square Footage 1,376 sqft
Price per Sqft $170
Subdivision Chesapeake Commons
MLS Listing ID 11184676
Sold Date 09/15/21
Bedrooms 3
Full Baths 1
Half Baths 1
HOA Fees $225/mo
Year Built 1994
Annual Tax Amount $4,454
Tax Year 2020
Lot Dimensions 21.1X31.6X21.7X31.7
Property Description
WELCOME HOME!!!!! Move-in ready, END UNIT townhome in a premier location within the popular Chesapeake Commons subdivision. Enjoy the PRIVACY of your backyard with mature trees and easy access to the Prairie Path. Open floor plan w/ living room/dining room combo along with spacious kitchen with newer SS appliances and plenty of cabinets for storage. Bamboo floors throughout the 1st floor. Three spacious bedrooms with NEW carpeting on the 2nd floor and a full shared bath with NEW luxury vinyl flooring. Finished basement with a family room and plenty of storage space and in unit laundry. Entire interior freshly painted in today's neutral colors (walls & trim). Relax on your private deck with a morning cup of coffee or a glass of wine after a long day and enjoy the nature around you. Many NEW Updates: AC '21; All new interior doors & carpeting in bedrooms '21; Freshly painted '21; Feldco windows '16; Slider '17; Bamboo floors on 1st floor '16; Finished basement '19; Roof '15. Great community with many amenities including pool & clubhouse. Highly ranked Geneva schools. Convenient to downtown Geneva, METRA and shopping. Easy access to the Illinois Prairie Path from your backyard. Hurry this one will GO FAST!!!
Location
State IL
County Kane
Rooms
Basement Full
Interior
Interior Features Hardwood Floors, Laundry Hook-Up in Unit, Storage
Heating Natural Gas, Forced Air
Cooling Central Air
Fireplace N
Appliance Range, Microwave, Dishwasher, Refrigerator, Washer, Dryer, Disposal, Stainless Steel Appliance(s)
Laundry Gas Dryer Hookup, In Unit
Exterior
Exterior Feature Deck, Storms/Screens, End Unit
Parking Features Detached
Garage Spaces 1.0
Community Features Party Room, Pool, Clubhouse, School Bus
View Y/N true
Roof Type Asphalt
Building
Lot Description Cul-De-Sac, Landscaped
Foundation Concrete Perimeter
Sewer Public Sewer
Water Public
New Construction false
Schools
Elementary Schools Harrison Street Elementary Schoo
Middle Schools Geneva Middle School
High Schools Geneva Community High School
School District 304, 304, 304
Others
Pets Allowed Cats OK, Dogs OK
HOA Fee Include Insurance,Clubhouse,Pool,Exterior Maintenance,Lawn Care,Snow Removal
Ownership Fee Simple w/ HO Assn.
Special Listing Condition None
Read Less Info
Want to know what your home might be worth? Contact us for a FREE valuation!

Our team is ready to help you sell your home for the highest possible price ASAP
© 2024 Listings courtesy of MRED as distributed by MLS GRID. All Rights Reserved.
Bought with Carolyn Weinert • Berkshire Hathaway HomeServices Starck Real Estate

"My job is to find and attract mastery-based agents to the office, protect the culture, and make sure everyone is happy! "
2600 S. Michigan Ave., STE 102, Chicago, IL, 60616, United States






