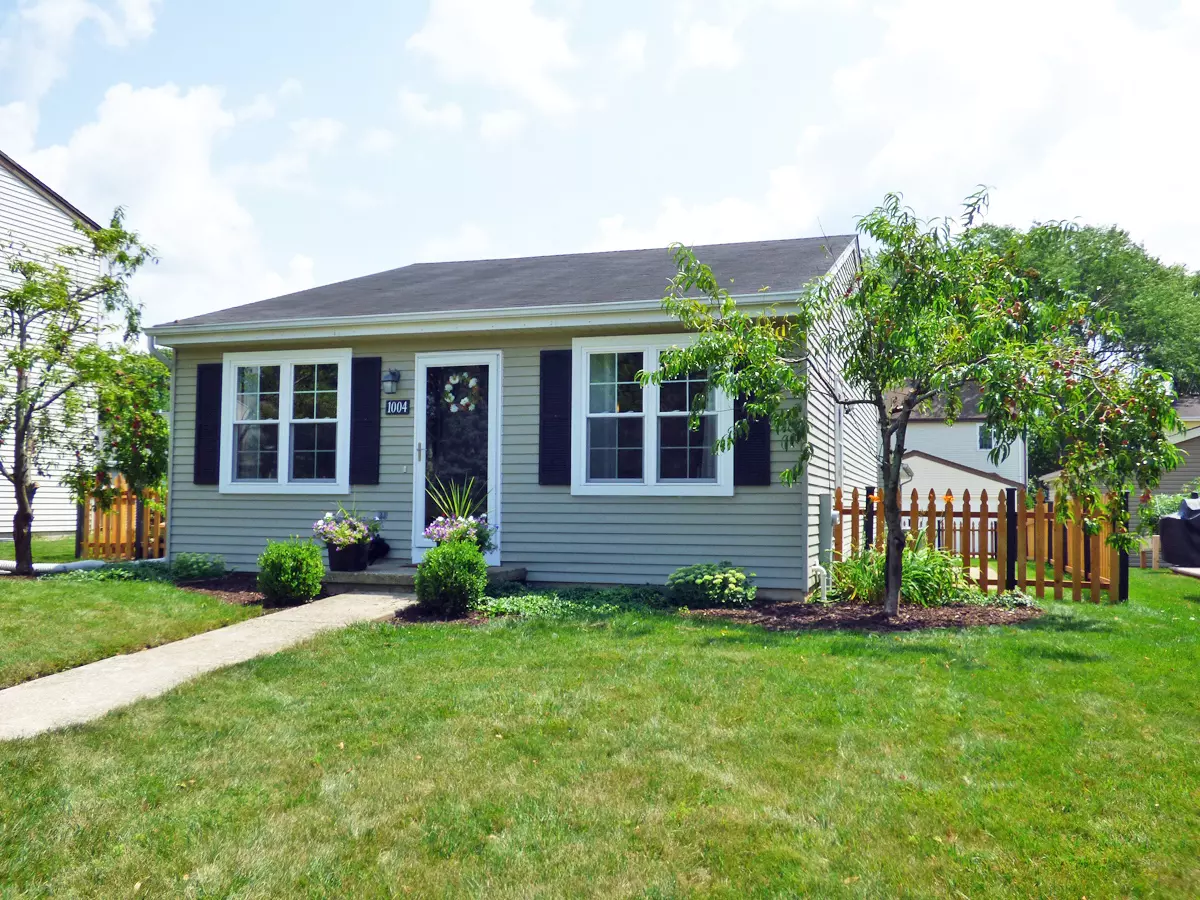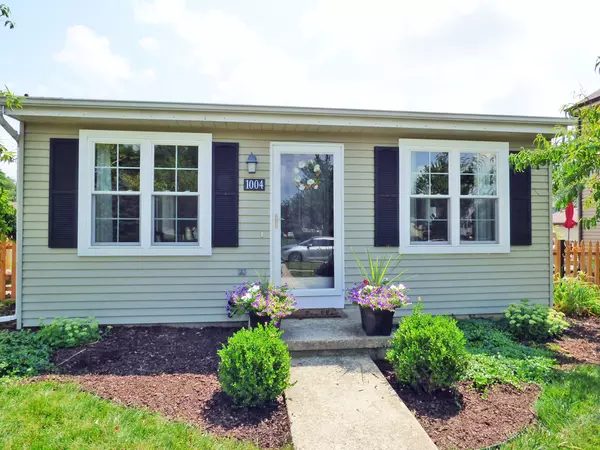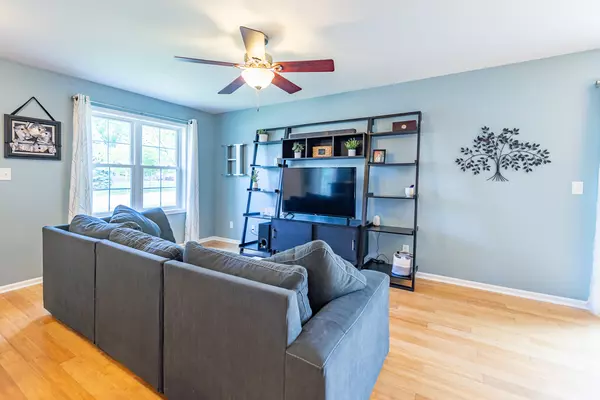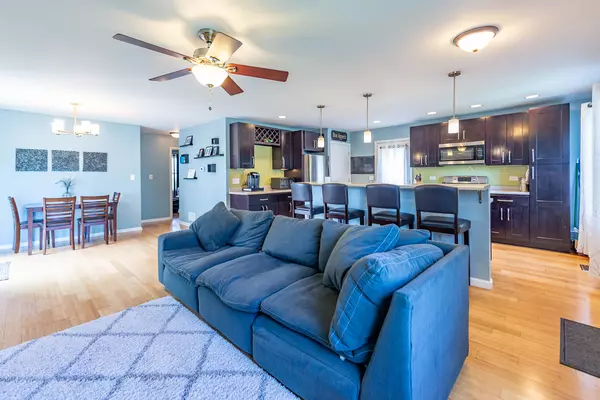$279,900
$269,900
3.7%For more information regarding the value of a property, please contact us for a free consultation.
3 Beds
2 Baths
960 SqFt
SOLD DATE : 09/03/2021
Key Details
Sold Price $279,900
Property Type Single Family Home
Sub Type Detached Single
Listing Status Sold
Purchase Type For Sale
Square Footage 960 sqft
Price per Sqft $291
Subdivision Geneva East
MLS Listing ID 11174801
Sold Date 09/03/21
Style Ranch
Bedrooms 3
Full Baths 2
Year Built 1986
Annual Tax Amount $5,511
Tax Year 2020
Lot Size 5,850 Sqft
Lot Dimensions 46X131X43X131
Property Description
WOW! Look what I found! Pristine updated move in condition RANCH In popular Geneva East subdivision~Perfect open floorplan offering 1824 SF including lower level~Beautiful Hardwood flooring~Stunning high end Kitchen boasts large seated island/backsplash/beautiful 42 "custom cabinets/built in wine rack/under cabinet lighting/can ceiling lighting/stainless appliances(new dishwasher & microwave)and pantry~Nice & Bright Living & Dining area~Master bedroom has walkin closet & ceiling fan~13x10 2nd bedroom offers mirrored closet~1st floor bath tastefully updated has new tub & tiles~Huge finished basement w/3rd bedroom/full bath/recreation room...perfect for entertaining~laundry room w/washer & Dryer that stay with the home~Pretty fenced yard w/patio~2 car garage~AC/furnace/H20 Heater new 2020~Windows new 2016~roof new 2014~Walk to park~This Beauty wont last!!!!
Location
State IL
County Kane
Community Park, Curbs, Sidewalks, Street Lights, Street Paved
Rooms
Basement Full
Interior
Interior Features Hardwood Floors, First Floor Bedroom, First Floor Full Bath, Open Floorplan
Heating Natural Gas, Forced Air
Cooling Central Air
Fireplace N
Appliance Range, Microwave, Dishwasher, Refrigerator, Washer, Dryer, Disposal, Stainless Steel Appliance(s)
Exterior
Exterior Feature Brick Paver Patio
Garage Detached
Garage Spaces 2.0
Waterfront false
View Y/N true
Roof Type Asphalt
Building
Lot Description Fenced Yard
Story 1 Story
Foundation Concrete Perimeter
Sewer Public Sewer
Water Public
New Construction false
Schools
Elementary Schools Harrison Street Elementary Schoo
Middle Schools Geneva Middle School
High Schools Geneva Community High School
School District 304, 304, 304
Others
HOA Fee Include None
Ownership Fee Simple
Special Listing Condition None
Read Less Info
Want to know what your home might be worth? Contact us for a FREE valuation!

Our team is ready to help you sell your home for the highest possible price ASAP
© 2024 Listings courtesy of MRED as distributed by MLS GRID. All Rights Reserved.
Bought with Sarah Leonard • RE/MAX Suburban

"My job is to find and attract mastery-based agents to the office, protect the culture, and make sure everyone is happy! "
2600 S. Michigan Ave., STE 102, Chicago, IL, 60616, United States






