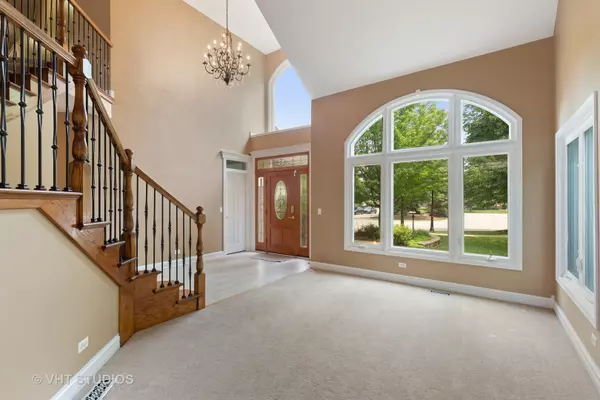$627,000
$619,500
1.2%For more information regarding the value of a property, please contact us for a free consultation.
4 Beds
5 Baths
3,800 SqFt
SOLD DATE : 08/31/2021
Key Details
Sold Price $627,000
Property Type Single Family Home
Sub Type Detached Single
Listing Status Sold
Purchase Type For Sale
Square Footage 3,800 sqft
Price per Sqft $165
Subdivision Thornwood
MLS Listing ID 11173606
Sold Date 08/31/21
Bedrooms 4
Full Baths 5
HOA Fees $43/qua
Year Built 2000
Annual Tax Amount $14,531
Tax Year 2019
Lot Size 0.367 Acres
Lot Dimensions 15975
Property Description
Previous buyer's home sale fell apart - their loss is your gain! This Sterling-built home on a quiet cul-de-sac is 5300 square feet of luxury living. The fenced backyard is a professionally designed and landscaped oasis that is the perfect place for family and friends to gather around the fireplace, under the pergola or on the upper covered deck. The gourmet kitchen has solid cherry cabinets, butlers pantry, granite countertops and stainless steel appliances. Private office on main level with extensive millwork and French doors. The master suite has a dream master bathroom clad in crema marble and enormous walk-in closet with custom organizers. Laundry room is on second level with custom folding area and cabinetry. The walkout basement has high-end finishes, a full bath, rec room, second office and a wet bar with brass rails. Dual-zone HVAC and windows are updated and upgraded! Enjoy all that Thornwood has to offer with a POOL, clubhouse, and miles of bike trails. Enjoy basketball, volleyball or tennis on one of the many courts. Walk to Corron Elementary.
Location
State IL
County Kane
Rooms
Basement Full, Walkout
Interior
Interior Features Vaulted/Cathedral Ceilings, Bar-Wet, Second Floor Laundry
Heating Natural Gas, Forced Air
Cooling Central Air, Zoned
Fireplaces Number 1
Fireplaces Type Gas Log
Fireplace Y
Appliance Double Oven, Microwave, Dishwasher, Refrigerator, Bar Fridge, Washer, Dryer, Disposal, Stainless Steel Appliance(s), Wine Refrigerator
Exterior
Exterior Feature Deck
Parking Features Attached
Garage Spaces 3.0
View Y/N true
Roof Type Asphalt
Building
Lot Description Cul-De-Sac, Fenced Yard, Landscaped
Story 2 Stories
Foundation Concrete Perimeter
Sewer Public Sewer
Water Public
New Construction false
Schools
Elementary Schools Corron Elementary School
Middle Schools Wredling Middle School
High Schools St Charles North High School
School District 303, 303, 303
Others
HOA Fee Include Insurance,Clubhouse,Pool
Ownership Fee Simple w/ HO Assn.
Special Listing Condition None
Read Less Info
Want to know what your home might be worth? Contact us for a FREE valuation!

Our team is ready to help you sell your home for the highest possible price ASAP
© 2025 Listings courtesy of MRED as distributed by MLS GRID. All Rights Reserved.
Bought with Cynthia Stolfe • Redfin Corporation
"My job is to find and attract mastery-based agents to the office, protect the culture, and make sure everyone is happy! "
2600 S. Michigan Ave., STE 102, Chicago, IL, 60616, United States






