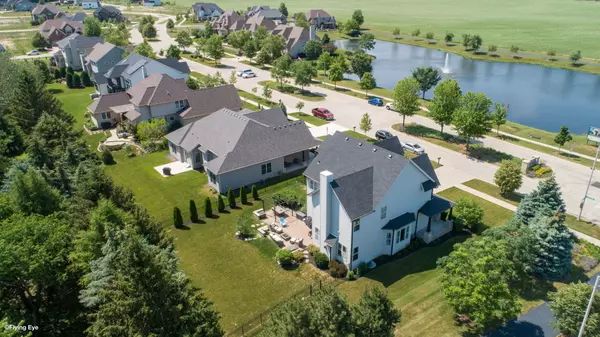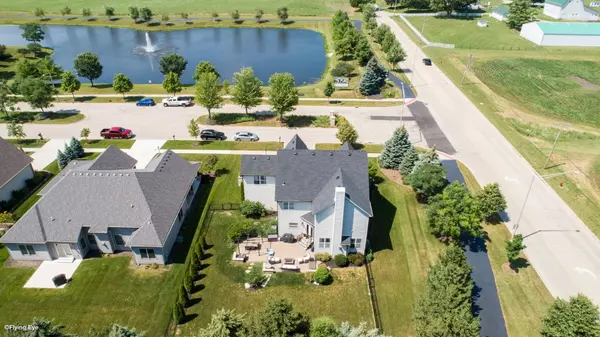$524,590
$529,500
0.9%For more information regarding the value of a property, please contact us for a free consultation.
4 Beds
2.5 Baths
2,798 SqFt
SOLD DATE : 08/21/2021
Key Details
Sold Price $524,590
Property Type Single Family Home
Sub Type Detached Single
Listing Status Sold
Purchase Type For Sale
Square Footage 2,798 sqft
Price per Sqft $187
Subdivision Stewart Ridge
MLS Listing ID 11135802
Sold Date 08/21/21
Bedrooms 4
Full Baths 2
Half Baths 1
HOA Fees $41/ann
Year Built 2012
Annual Tax Amount $15,762
Tax Year 2020
Lot Size 0.280 Acres
Lot Dimensions 120 X 150
Property Description
Great opportunity.Almost new custom home ready for your family! DJK custom home built in 2012 with 100k in upgrades! 4 Bedroom, 2 1/2 bath, 1st floor den, hardwood floors, step down family room with 10ft ceiling and stone gas fireplace, kitchen with Stainless steel appliances include Jenn air stove and Electrolux 60" fridge/freezer! Garden doors from kitchen open to Paver patio and yard. 2nd floor - Step up master bedroom with double door entry, hardwood floors, 12' tray ceiling, large walk-in closet. Master bath with quartz double bowl vanity top with vessel sinks, jetted tub and over-sized shower! Full deep pour 9' Unfinished basement ready to finish. New Roof 2020, Massive 3 car garage. Large covered front porch to enjoy the country sunsets.
Location
State IL
County Will
Rooms
Basement Full
Interior
Interior Features Hardwood Floors, Second Floor Laundry
Heating Natural Gas, Forced Air
Cooling Central Air
Fireplaces Number 1
Fireplaces Type Gas Log, Gas Starter, Heatilator
Fireplace Y
Appliance Double Oven, Microwave, Dishwasher, High End Refrigerator, Washer, Dryer, Stainless Steel Appliance(s), Range Hood
Exterior
Parking Features Attached
Garage Spaces 3.0
View Y/N true
Building
Lot Description Corner Lot, Fenced Yard, Lake Front, Park Adjacent
Story 2 Stories
Sewer Public Sewer
Water Lake Michigan
New Construction false
Schools
Elementary Schools Grande Park Elementary School
Middle Schools Murphy Junior High School
High Schools Oswego East High School
School District 308, 308, 308
Others
HOA Fee Include None
Ownership Fee Simple
Special Listing Condition None
Read Less Info
Want to know what your home might be worth? Contact us for a FREE valuation!

Our team is ready to help you sell your home for the highest possible price ASAP
© 2025 Listings courtesy of MRED as distributed by MLS GRID. All Rights Reserved.
Bought with Christopher Saucedo • Berkshire Hathaway HomeServices Chicago
"My job is to find and attract mastery-based agents to the office, protect the culture, and make sure everyone is happy! "
2600 S. Michigan Ave., STE 102, Chicago, IL, 60616, United States






