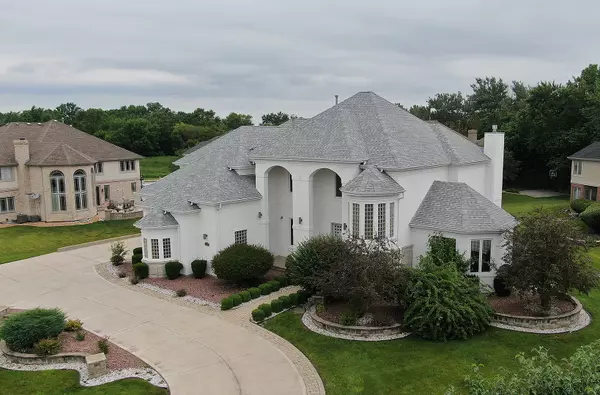$555,000
$499,900
11.0%For more information regarding the value of a property, please contact us for a free consultation.
5 Beds
4 Baths
4,540 SqFt
SOLD DATE : 08/23/2021
Key Details
Sold Price $555,000
Property Type Single Family Home
Sub Type Detached Single
Listing Status Sold
Purchase Type For Sale
Square Footage 4,540 sqft
Price per Sqft $122
Subdivision Ballantrae
MLS Listing ID 11153581
Sold Date 08/23/21
Style Contemporary
Bedrooms 5
Full Baths 4
HOA Fees $41/ann
Year Built 2007
Annual Tax Amount $16,542
Tax Year 2019
Lot Size 0.412 Acres
Lot Dimensions 105X210
Property Description
Holy Smokes! What a house!! 5 bedroom 4.1 bath home with amazing details and modern decor and 4 car garage - a rare gem! This luxurious over 4500 sq. ft home is ready for new owners! Walk into the gorgeous, soaring foyer and take in the open concept space with marble flooring, with beautiful sitting area, formal dining space, sunken living room and gourmet kitchen with a sea of custom cabinetry and granite, as well as walk in pantry and lovely seating area that leads to the spacious and inviting patio, with accessible walk from driveway. The first floor continues with a bedroom (used currently as an office) and full bath, as well as laundry, and another back stair. Up the stunning curved staircase you'll find the enormous master suite, complete with huge bath with separate tub, custom shower, walk in closets and lavatory with toilet and bidet. There are also 3 other bedrooms and 2 full baths, including another ensuite. The owner started to finish the full, tall basement as the pandemic hit, and decided to let the new owners make that their own - but a second basement kitchen was installed, as well as a half bath. Tons of room to create further living space, gym, theater, or more bedrooms! 2 different 2 car attached garages! NEW ROOF less than one year old! He who hesitates on this one will SURELY be lost! MULTIPLE OFFERS RECEIVED. BEST AND FINAL BY MONDAY 7/19 AT NOON Sight-unseen offers will NOT be considered.
Location
State IL
County Cook
Community Park
Rooms
Basement Full
Interior
Interior Features Vaulted/Cathedral Ceilings, Skylight(s), First Floor Bedroom, First Floor Laundry, First Floor Full Bath, Walk-In Closet(s)
Heating Natural Gas, Forced Air
Cooling Central Air
Fireplaces Number 1
Fireplace Y
Exterior
Exterior Feature Balcony
Parking Features Attached
Garage Spaces 4.0
View Y/N true
Roof Type Asphalt
Building
Lot Description Corner Lot, Cul-De-Sac, Landscaped
Story 2 Stories
Foundation Concrete Perimeter
Sewer Public Sewer
Water Public
New Construction false
Schools
High Schools Homewood-Flossmoor High School
School District 161, 161, 233
Others
HOA Fee Include Other
Ownership Fee Simple
Special Listing Condition None
Read Less Info
Want to know what your home might be worth? Contact us for a FREE valuation!

Our team is ready to help you sell your home for the highest possible price ASAP
© 2024 Listings courtesy of MRED as distributed by MLS GRID. All Rights Reserved.
Bought with Akinpelu Williamson • All Circles Inc.

"My job is to find and attract mastery-based agents to the office, protect the culture, and make sure everyone is happy! "
2600 S. Michigan Ave., STE 102, Chicago, IL, 60616, United States






