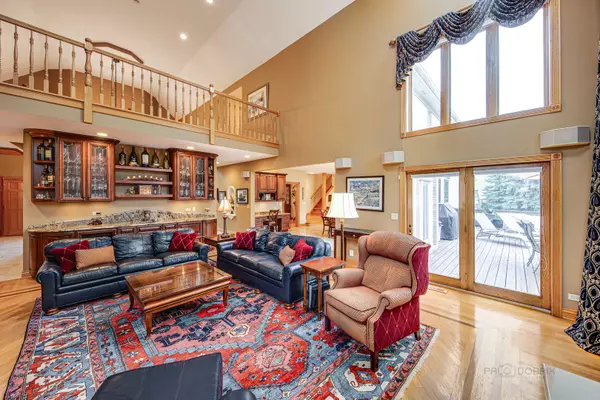$1,050,000
$995,000
5.5%For more information regarding the value of a property, please contact us for a free consultation.
4 Beds
3.5 Baths
6,294 SqFt
SOLD DATE : 08/06/2021
Key Details
Sold Price $1,050,000
Property Type Single Family Home
Sub Type Detached Single
Listing Status Sold
Purchase Type For Sale
Square Footage 6,294 sqft
Price per Sqft $166
Subdivision Cutters Run
MLS Listing ID 11080811
Sold Date 08/06/21
Style Traditional
Bedrooms 4
Full Baths 3
Half Baths 1
HOA Fees $91/ann
Year Built 1995
Annual Tax Amount $19,388
Tax Year 2019
Lot Size 1.820 Acres
Lot Dimensions 79671
Property Description
Beautiful, brick, 6300sf estate. Quality woodwork, flooring and cabinetry. Elegant 2-story foyer with grand staircase, marble floor. Inviting living room with fireplace, hexagonal conversation area and French doors to large 1st floor office. Large dining room for family entertaining with ceiling detail and wall sconces. 2-Story family room offers stone fireplace, hardwood floor, great views of southern exposure landscaped yard, wet bar with handmade cabinetry, SubZero wine refrigerator and 2 refrigerator drawers, French doors to deck. Remodeled kitchen includes travertine floors, handmade cherry cabinets, granite counters, center island, breakfast bar, eating area. Updated master bedroom suite with volume ceiling, sitting area. large walk-in closet & luxurious master bath with vaulted ceiling, jetted tub, separate shower and double sink cherry vanity. All bedrooms with adjoining or nearby baths. Bonus room/5th bedroom. Dual staircases. Full 9ft basement with fireplace waiting to be finished. Deck overlooking private, tree-lined yard. Water tank & Pump New in 2017, New roof/gutters/skylights in 2015. Close to I-90, walk to the South Barrington Arboretum for shopping and restaurants.
Location
State IL
County Cook
Community Park, Lake, Water Rights, Curbs
Rooms
Basement Full, English
Interior
Interior Features Vaulted/Cathedral Ceilings, Skylight(s), Bar-Wet, Hardwood Floors, First Floor Laundry, Walk-In Closet(s), Ceiling - 9 Foot
Heating Natural Gas
Cooling Central Air
Fireplaces Number 3
Fireplaces Type Gas Starter
Fireplace Y
Appliance Double Oven, Microwave, Dishwasher, High End Refrigerator, Bar Fridge, Washer, Dryer, Disposal, Wine Refrigerator, Cooktop, Built-In Oven, Water Purifier Owned, Water Softener Owned
Laundry Sink
Exterior
Exterior Feature Deck
Parking Features Attached
Garage Spaces 3.0
View Y/N true
Roof Type Asphalt
Building
Lot Description Landscaped
Story 2 Stories
Foundation Concrete Perimeter
Sewer Septic-Private
Water Private Well
New Construction false
Schools
Elementary Schools Barbara B Rose Elementary School
Middle Schools Barrington Middle School - Stati
High Schools Barrington High School
School District 220, 220, 220
Others
HOA Fee Include Other
Ownership Fee Simple w/ HO Assn.
Special Listing Condition List Broker Must Accompany
Read Less Info
Want to know what your home might be worth? Contact us for a FREE valuation!

Our team is ready to help you sell your home for the highest possible price ASAP
© 2025 Listings courtesy of MRED as distributed by MLS GRID. All Rights Reserved.
Bought with Aurica Burduja • Xhomes Realty Inc
"My job is to find and attract mastery-based agents to the office, protect the culture, and make sure everyone is happy! "
2600 S. Michigan Ave., STE 102, Chicago, IL, 60616, United States






