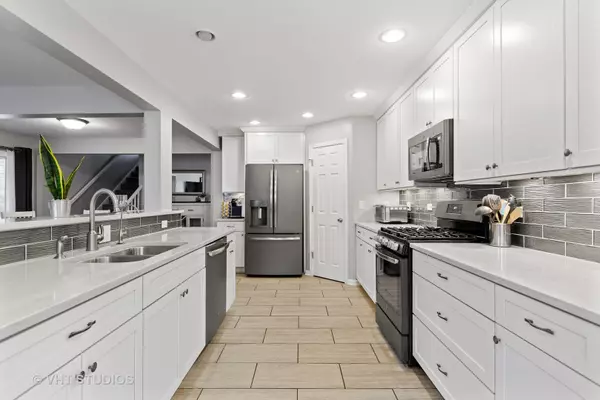$315,000
$295,000
6.8%For more information regarding the value of a property, please contact us for a free consultation.
4 Beds
3 Baths
2,375 SqFt
SOLD DATE : 08/06/2021
Key Details
Sold Price $315,000
Property Type Single Family Home
Sub Type Detached Single
Listing Status Sold
Purchase Type For Sale
Square Footage 2,375 sqft
Price per Sqft $132
Subdivision Island Lake Estates
MLS Listing ID 11134764
Sold Date 08/06/21
Bedrooms 4
Full Baths 3
Year Built 1941
Annual Tax Amount $6,958
Tax Year 2020
Lot Size 0.296 Acres
Lot Dimensions 12500
Property Description
Multiple offers received. Best and final due by 6:30pm Saturday (6/26). EXTRAORDINARY describes this gorgeous, practically brand new home! Only 3 years old! You'll instantly notice the home's incredible curb appeal with the well-manicured yard, inviting paver walkway and lovely front porch. Upon entering, you will be amazed by the incredible floor plan. The kitchen, dining and family room areas flow perfectly together to create a bright and open space where high-end finishes and distinctive details surround. The spacious kitchen features beautiful 42" soft close cabinets, quartz counter tops, glass tile back splash, stainless steel appliances, porcelain tile flooring and a walk-in pantry. The rich 3/4 inch hardwood floors gleam throughout the main level and lead into the master bedroom that will leave you speechless! You own private oasis! Boasting an abundance of natural sunlight, a walk-in closet with a closet system and a private en suite bath with a huge double vanity and walk-in shower. The first floor offers a spacious mud room and separate laundry room as well. Completing the main level is another bedroom that can also serve as an office with another full bath. The possibilities are endless! Upstairs you will find 2 more bedrooms with walk-in closets & ceiling fans. Plus, a loft and another beautiful bathroom! But wait...there's more! The spectacular back yard is large and features a screened-in deck and firepit. This outdoor area extends from the family room and permits the perfect flow of indoor and outdoor living spaces. Entertaining will be a breeze! Completing this home is a basement for all your storage needs and a 2.5 car garage that's extra deep. WOW! This dream home is what you've been waiting for!
Location
State IL
County Mc Henry
Community Street Paved
Rooms
Basement Partial
Interior
Interior Features Vaulted/Cathedral Ceilings, Hardwood Floors, First Floor Bedroom, First Floor Laundry, First Floor Full Bath, Walk-In Closet(s)
Heating Natural Gas, Forced Air
Cooling Central Air
Fireplace Y
Appliance Range, Microwave, Dishwasher, Refrigerator, Washer, Dryer, Disposal, Stainless Steel Appliance(s)
Laundry In Unit, Sink
Exterior
Exterior Feature Porch, Screened Deck, Storms/Screens
Garage Attached
Garage Spaces 2.5
View Y/N true
Roof Type Asphalt
Building
Story 1.5 Story
Foundation Block, Concrete Perimeter
Sewer Public Sewer
Water Public
New Construction false
Schools
School District 15, 15, 156
Others
HOA Fee Include None
Ownership Fee Simple
Special Listing Condition None
Read Less Info
Want to know what your home might be worth? Contact us for a FREE valuation!

Our team is ready to help you sell your home for the highest possible price ASAP
© 2024 Listings courtesy of MRED as distributed by MLS GRID. All Rights Reserved.
Bought with Irving Castro • RE/MAX Suburban

"My job is to find and attract mastery-based agents to the office, protect the culture, and make sure everyone is happy! "
2600 S. Michigan Ave., STE 102, Chicago, IL, 60616, United States






