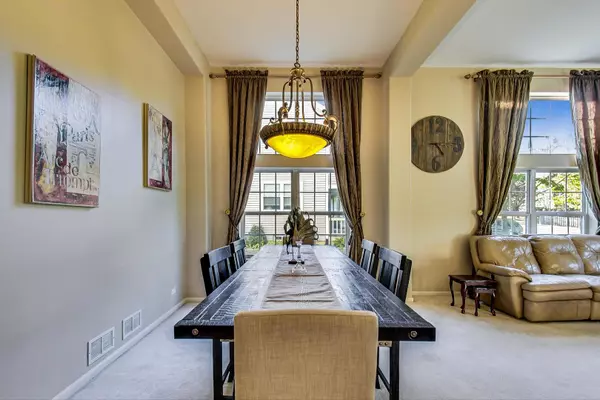$375,000
$390,000
3.8%For more information regarding the value of a property, please contact us for a free consultation.
5 Beds
3.5 Baths
2,850 SqFt
SOLD DATE : 02/05/2021
Key Details
Sold Price $375,000
Property Type Single Family Home
Sub Type Detached Single
Listing Status Sold
Purchase Type For Sale
Square Footage 2,850 sqft
Price per Sqft $131
Subdivision Concord Grove
MLS Listing ID 10955799
Sold Date 02/05/21
Bedrooms 5
Full Baths 3
Half Baths 1
Year Built 1996
Annual Tax Amount $10,233
Tax Year 2019
Lot Size 8,276 Sqft
Lot Dimensions 70 X120
Property Description
Perfection & style both inside & out, describes this spacious & updated home in Concord Grove subdivision. Step into this home to be greeted by soaring ceilings throughout the oversized living & dinning room...followed by a hearth style kitchen. The kitchen is complete with ENDLESS cabinets, huge island & breakfast bar, stainless steel appliances, granite countertops, brand new tile flooring & an eating area space perfect for any size table or furniture arrangement! Don't forget to enjoy the fireplace, while entertaining & cooking! The kitchen leads to an outdoor oasis on the custom deck space, offering a wooded view! In the upper level of the home find a loft space, master suite with updated private master bathroom & ample closet space, two secondary rooms with a full bathroom to share. The lower level of the home offers a family room, leading to an outdoor living space complete with a stone paver patio. Lower level also has an additional bedroom & bathroom. Need more space?? Perfect with the additional square footage & living space in the finished basement with a rec. room, bedroom & full bathroom. Endless updates throughout the entire home! Enjoy walking paths, Hanrahan Park & a great location near all necessities!
Location
State IL
County Lake
Community Park, Sidewalks, Street Lights, Street Paved
Rooms
Basement Full
Interior
Interior Features Vaulted/Cathedral Ceilings, Skylight(s), Bar-Wet, Hardwood Floors, First Floor Bedroom
Heating Natural Gas, Forced Air
Cooling Central Air
Fireplaces Number 1
Fireplaces Type Gas Log
Fireplace Y
Appliance Range, Microwave, Dishwasher, Refrigerator, Washer, Dryer, Disposal, Stainless Steel Appliance(s)
Exterior
Exterior Feature Deck, Brick Paver Patio
Garage Attached
Garage Spaces 2.0
Waterfront false
View Y/N true
Roof Type Asphalt
Building
Lot Description Park Adjacent
Story Split Level w/ Sub
Sewer Public Sewer
Water Public
New Construction false
Schools
Elementary Schools Hawthorn Elementary School (Nor
Middle Schools Hawthorn Elementary School (Nor
High Schools Mundelein Cons High School
School District 73, 73, 120
Others
HOA Fee Include None
Ownership Fee Simple
Special Listing Condition None
Read Less Info
Want to know what your home might be worth? Contact us for a FREE valuation!

Our team is ready to help you sell your home for the highest possible price ASAP
© 2024 Listings courtesy of MRED as distributed by MLS GRID. All Rights Reserved.
Bought with Christopher Stephens • Jameson Sotheby's International Realty

"My job is to find and attract mastery-based agents to the office, protect the culture, and make sure everyone is happy! "
2600 S. Michigan Ave., STE 102, Chicago, IL, 60616, United States






