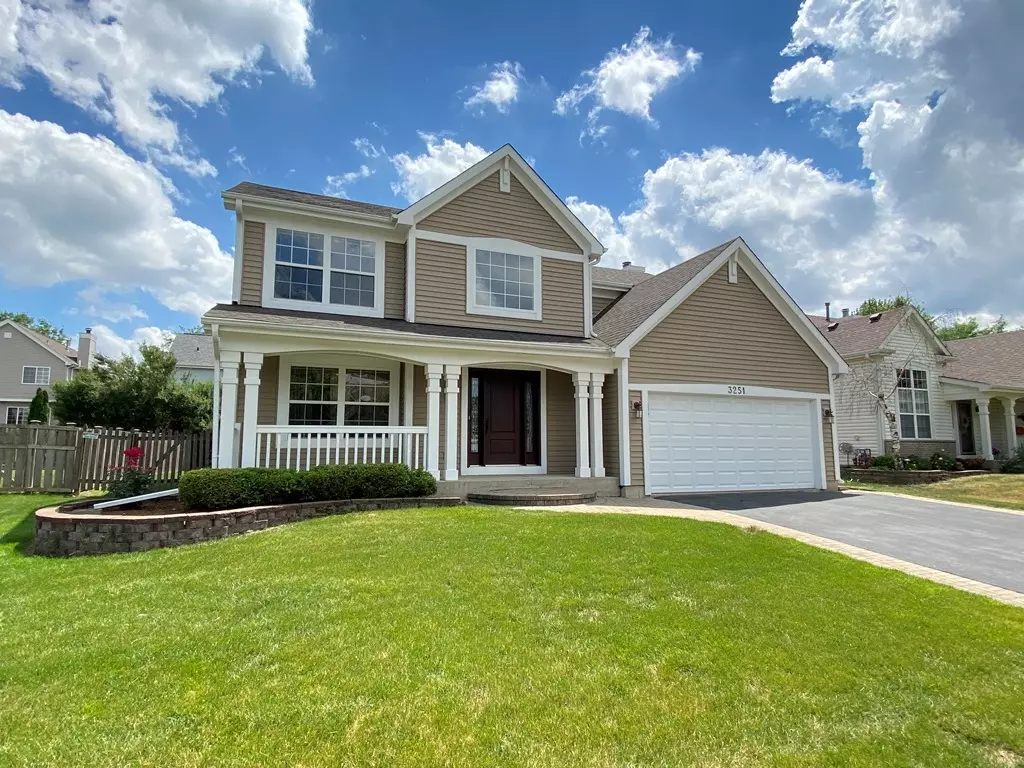$431,000
$419,500
2.7%For more information regarding the value of a property, please contact us for a free consultation.
4 Beds
2.5 Baths
2,281 SqFt
SOLD DATE : 07/30/2021
Key Details
Sold Price $431,000
Property Type Single Family Home
Sub Type Detached Single
Listing Status Sold
Purchase Type For Sale
Square Footage 2,281 sqft
Price per Sqft $188
Subdivision Cambridge Chase
MLS Listing ID 11132485
Sold Date 07/30/21
Bedrooms 4
Full Baths 2
Half Baths 1
HOA Fees $18/ann
Year Built 1999
Annual Tax Amount $10,308
Tax Year 2020
Lot Size 7,287 Sqft
Lot Dimensions 66X110
Property Description
Welcome to "I'M BEAUTIFUL"! This North facing home's spectacular improvements leave nothing for the new owner to do but MOVE IN. Open front porch and large paver patio are just perfect for that morning cup of coffee or after work cocktail! 2-story entry with open railed staircase warmly welcome you in! Spacious living room and dining room dressed with custom drapery and hardware play the part for wonderful entertaining! Freshly painted in calming neutrals! Gorgeous remodeled kitchen features upgraded raised paneled cabinetry w/soft close drawers and crown molding/hardware, custom backsplash, sleek granite countertops, under mount sink, recessed lighting, stainless steel appliances include: KitchenAid cooktop/dishwasher; Kenmore fridge/microwave/built-in oven; and powerful Cavaliere Hood vent make time in the kitchen a true delight! Family room is accented with gas log fireplace/mantel, ceiling fan and wired for surround (Bose speakers included)! Convenient 1st level laundry room (washer/dryer are included!). The 2nd level is filled with more surprises! Wonderful loft area can be closed in and added to the master bedroom for an extra closet OR use it for decorative purposes, a reading area, office space and more! Vaulted Master bedroom suite will excite you with its double door entry, LARGE walk-in closet and remodeled master bath featuring a double bowl vanity, 5 ft shower, decorative tile and linen closet! Secondary bedrooms are generous in size and share the hall bath with its tasteful remodeled amenities! FULL unfinished basement w/9' ceiling is just waiting for your finishing touches! OTHER FEATURES INCLUDE: Fully fenced yard *Irrigation System. *Furnace/Irrigation Sys ('10). *Hot water heater ('12). *New roof, siding, gutters ('14). *New AC ('16). *New Pella sliding glass door/front door with sidelights ('17). *New carpeting/padding/Washer/Dryer/Bath remodels/Exterior painting ('18). Freshly painted throughout ('21). Highly desired Cambridge Chase community is in the "hub", close to Metra train, I88 access and ALL conveniences! Award winning School District 204!
Location
State IL
County Du Page
Community Park, Lake
Rooms
Basement Full
Interior
Interior Features Vaulted/Cathedral Ceilings, Hardwood Floors, First Floor Laundry, Walk-In Closet(s)
Heating Natural Gas, Forced Air
Cooling Central Air
Fireplaces Number 1
Fireplaces Type Gas Log, Gas Starter
Fireplace Y
Appliance Microwave, Dishwasher, Refrigerator, Washer, Dryer, Disposal, Stainless Steel Appliance(s), Cooktop, Built-In Oven, Range Hood
Laundry In Unit
Exterior
Exterior Feature Patio, Porch
Garage Attached
Garage Spaces 2.0
Waterfront false
View Y/N true
Roof Type Asphalt
Building
Story 2 Stories
Foundation Concrete Perimeter
Sewer Public Sewer
Water Public
New Construction false
Schools
Elementary Schools Young Elementary School
Middle Schools Granger Middle School
High Schools Metea Valley High School
School District 204, 204, 204
Others
HOA Fee Include Other
Ownership Fee Simple w/ HO Assn.
Special Listing Condition None
Read Less Info
Want to know what your home might be worth? Contact us for a FREE valuation!

Our team is ready to help you sell your home for the highest possible price ASAP
© 2024 Listings courtesy of MRED as distributed by MLS GRID. All Rights Reserved.
Bought with Pramila Singh • Charles Rutenberg Realty of IL

"My job is to find and attract mastery-based agents to the office, protect the culture, and make sure everyone is happy! "
2600 S. Michigan Ave., STE 102, Chicago, IL, 60616, United States






