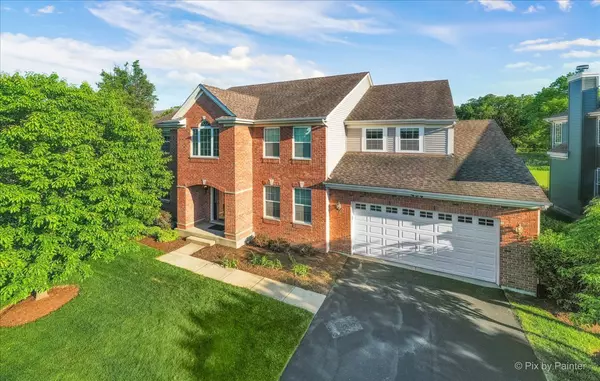$489,900
$489,900
For more information regarding the value of a property, please contact us for a free consultation.
6 Beds
4.5 Baths
4,200 SqFt
SOLD DATE : 08/03/2021
Key Details
Sold Price $489,900
Property Type Single Family Home
Sub Type Detached Single
Listing Status Sold
Purchase Type For Sale
Square Footage 4,200 sqft
Price per Sqft $116
Subdivision Foxford Hills
MLS Listing ID 11073003
Sold Date 08/03/21
Style Traditional
Bedrooms 6
Full Baths 4
Half Baths 1
HOA Fees $18/ann
Year Built 2005
Annual Tax Amount $12,509
Tax Year 2019
Lot Size 0.391 Acres
Lot Dimensions 92X185X48X190
Property Description
You will love this Foxford Hills home, peacefully situated on the largest lot in the subdivision! The expansive yard, which goes well beyond the fenced in pool area, backs up to a beautiful wooded area with trails and tons of wildlife. Enjoy the beautiful new 2020 brick paver patio and the fenced in in-ground pool added in 2013 that is hard to find anywhere else in this area! This 6 bedroom 4.1 bathroom home has a 3-car garage - giving you 4,100 sq. ft. of spacious elegance. Dramatic 2-story foyer flooded with bright sunshine and gorgeous hardwood floors throughout the main floor. Formal living room, dining room, 1st floor office and spacious family room on the main floor. The eat-in kitchen features granite countertops, a double-oven with matching stainless steel appliances, an island with additional seating which all looks out onto the peaceful backyard retreat. An open-concept design integrates the kitchen with a spacious family room, centered by a beautiful fireplace and a dry butler pantry. 1st floor laundry room for convenience! Upstairs is 4 spacious bedrooms plus a large master suite with drop-in tub, walk-in shower, separate sitting room, and 2 sizable walk-in closets. The lower level features an additional bedroom which can be used as another office along with a full bathroom. A fantastic sized Rec Room with games, a bar and home theatre is setup up for entertaining and hours of fun. New carpet and hot water heater in 2021! Everything in this home is tastefully done and offers a peaceful escape. Situated in a convenient, friendly neighborhood with outstanding schools, close to shopping, parks, and more.
Location
State IL
County Mc Henry
Community Clubhouse, Park, Curbs, Sidewalks, Street Lights, Street Paved
Rooms
Basement Full
Interior
Interior Features Vaulted/Cathedral Ceilings, First Floor Laundry, Walk-In Closet(s)
Heating Natural Gas, Forced Air
Cooling Central Air
Fireplaces Number 1
Fireplaces Type Wood Burning, Attached Fireplace Doors/Screen, Gas Starter
Fireplace Y
Appliance Double Oven, Microwave, Dishwasher, Refrigerator, Washer, Dryer, Disposal, Stainless Steel Appliance(s), Cooktop
Laundry Sink
Exterior
Exterior Feature Brick Paver Patio, In Ground Pool
Parking Features Attached
Garage Spaces 3.0
Pool in ground pool
View Y/N true
Roof Type Asphalt
Building
Lot Description Forest Preserve Adjacent, Landscaped, Park Adjacent, Backs to Trees/Woods, Partial Fencing
Story 2 Stories
Foundation Concrete Perimeter
Sewer Public Sewer
Water Public
New Construction false
Schools
Elementary Schools Deer Path Elementary School
Middle Schools Cary Junior High School
High Schools Cary-Grove Community High School
School District 26, 26, 155
Others
HOA Fee Include Other
Ownership Fee Simple
Special Listing Condition None
Read Less Info
Want to know what your home might be worth? Contact us for a FREE valuation!

Our team is ready to help you sell your home for the highest possible price ASAP
© 2025 Listings courtesy of MRED as distributed by MLS GRID. All Rights Reserved.
Bought with Robert Kopp • eXp Realty, LLC - Geneva
"My job is to find and attract mastery-based agents to the office, protect the culture, and make sure everyone is happy! "
2600 S. Michigan Ave., STE 102, Chicago, IL, 60616, United States






