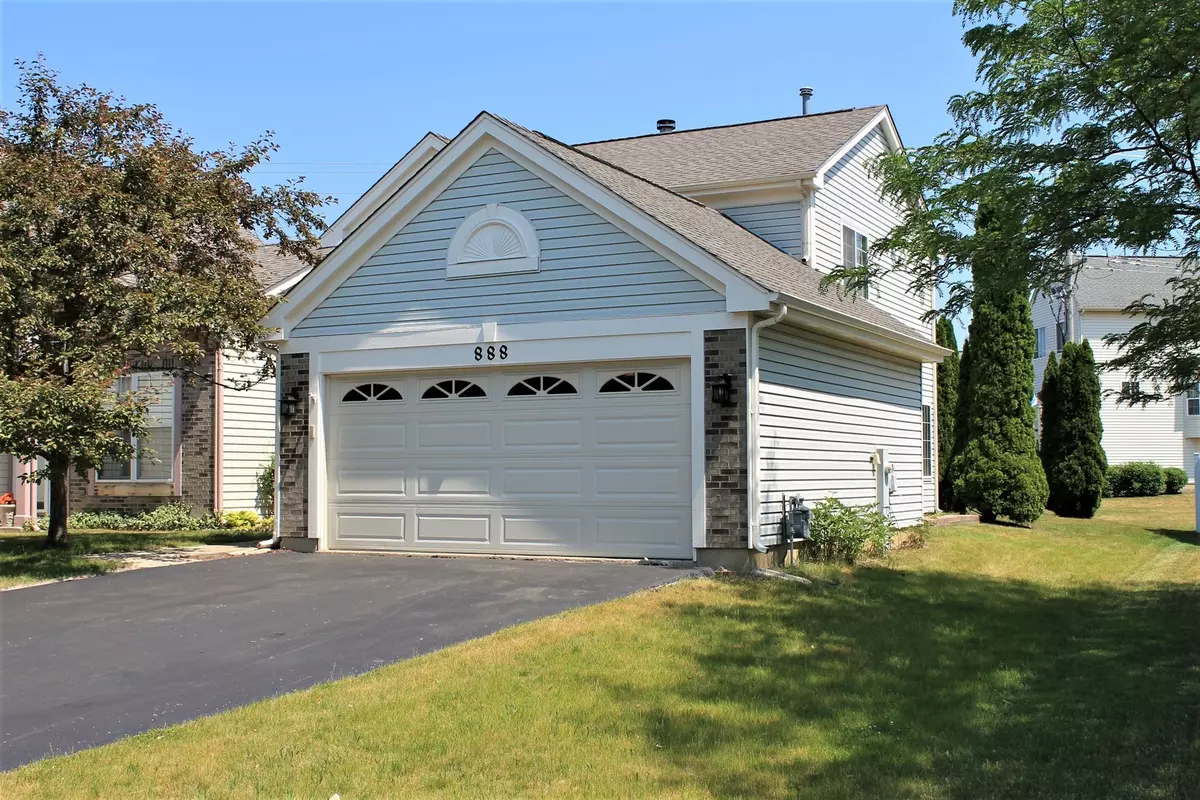$195,100
$188,500
3.5%For more information regarding the value of a property, please contact us for a free consultation.
3 Beds
1.5 Baths
1,426 SqFt
SOLD DATE : 08/02/2021
Key Details
Sold Price $195,100
Property Type Condo
Sub Type 1/2 Duplex
Listing Status Sold
Purchase Type For Sale
Square Footage 1,426 sqft
Price per Sqft $136
Subdivision College Trail
MLS Listing ID 11120787
Sold Date 08/02/21
Bedrooms 3
Full Baths 1
Half Baths 1
Year Built 1995
Annual Tax Amount $6,990
Tax Year 2020
Lot Dimensions 44X115X49X136
Property Description
Great location and hard to find duplex with 2 car garage and NO association fee! Beautifully landscaped, this spacious unit has nice open floor plan and private back yard! From the covered front porch, step into the big foyer with ceramic tile floor! The large living room has a pretty brick gas fireplace and the adjoining dining area is perfect for entertaining family and friends, accommodating even the largest of tables! Sliders lead to a brick patio for outdoor recreation! Table and chairs are included! Ample kitchen features breakfast bar and newly painted cabinets! The big master bedroom has large walk in closet and access to the bath. Nice size second bedroom and third bedroom has a nook, perfect for desk or dresser! Garage has pull down stairs and great storage! Updates include furnace & a/c 2017, washer 2015, hi-efficiency H2O heater & home freshly painted throughout 2020! Conveniently located close to College of Lake County, Savannah Rollins bike bath, park, shopping, dining and entertainment! Just minutes to tollway and metra! Hurry and make this one yours!
Location
State IL
County Lake
Rooms
Basement None
Interior
Interior Features Wood Laminate Floors, First Floor Laundry, Laundry Hook-Up in Unit, Walk-In Closet(s), Open Floorplan
Heating Natural Gas, Forced Air
Cooling Central Air
Fireplaces Number 1
Fireplaces Type Gas Log
Fireplace Y
Appliance Range, Dishwasher, Refrigerator, Washer, Dryer, Disposal
Laundry Gas Dryer Hookup, In Unit
Exterior
Exterior Feature Patio, End Unit
Parking Features Attached
Garage Spaces 2.0
View Y/N true
Roof Type Asphalt
Building
Lot Description Mature Trees
Sewer Public Sewer
Water Lake Michigan
New Construction false
Schools
Middle Schools Grayslake Middle School
High Schools Grayslake Central High School
School District 46, 46, 127
Others
Pets Allowed Cats OK, Dogs OK
HOA Fee Include None
Ownership Fee Simple
Special Listing Condition None
Read Less Info
Want to know what your home might be worth? Contact us for a FREE valuation!

Our team is ready to help you sell your home for the highest possible price ASAP
© 2025 Listings courtesy of MRED as distributed by MLS GRID. All Rights Reserved.
Bought with Benjamin Hickman • RE/MAX Showcase
"My job is to find and attract mastery-based agents to the office, protect the culture, and make sure everyone is happy! "
2600 S. Michigan Ave., STE 102, Chicago, IL, 60616, United States






