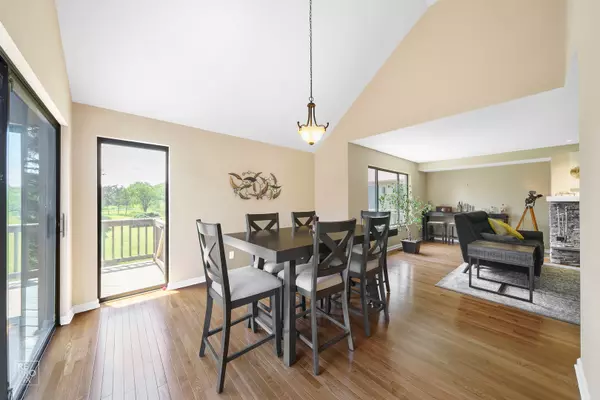$300,000
$297,500
0.8%For more information regarding the value of a property, please contact us for a free consultation.
3 Beds
2.5 Baths
2,040 SqFt
SOLD DATE : 07/26/2021
Key Details
Sold Price $300,000
Property Type Single Family Home
Sub Type Detached Single
Listing Status Sold
Purchase Type For Sale
Square Footage 2,040 sqft
Price per Sqft $147
Subdivision Prairie Ridge
MLS Listing ID 11111200
Sold Date 07/26/21
Style Traditional
Bedrooms 3
Full Baths 2
Half Baths 1
HOA Fees $280/mo
Year Built 1978
Annual Tax Amount $6,036
Tax Year 2020
Lot Size 4,177 Sqft
Lot Dimensions 40 X 100
Property Description
Updated 2 story home with finished walkout basement. Over 2800 Square feet of finished living space. Rare 1st floor master suite with bamboo flooring, volume ceiling and private bath. Eat-in kitchen features hardwood floor, stainless appliances & granite counters. Warm up next to the custom stone fireplace in the family room which also features hardwood flooring. Separate dining room with hardwood floor and sliders leading to the newer deck overlooking the landscaped common area. 2 oversized bedrooms and a sun filled loft complete the 2nd level. Spread out in the huge walkout basement with bar, sliders leading to a backyard patio and plenty of storage space. The custom wrap around deck is a perfect spot to relax in the private built in hot tub. Enjoy a single family home while living maintenance free. Newer furnace, ac, deck, hot tub. 7 minutes to Metra station and downtown Crystal Lake.
Location
State IL
County Mc Henry
Community Park, Tennis Court(S), Lake, Curbs, Street Lights, Street Paved
Rooms
Basement Full, Walkout
Interior
Interior Features Vaulted/Cathedral Ceilings, Bar-Dry, Hardwood Floors, First Floor Bedroom, First Floor Full Bath, Built-in Features, Walk-In Closet(s), Granite Counters
Heating Natural Gas
Cooling Central Air
Fireplaces Number 1
Fireplaces Type Wood Burning, Masonry
Fireplace Y
Appliance Range, Microwave, Dishwasher, Refrigerator, Disposal, Stainless Steel Appliance(s)
Laundry Gas Dryer Hookup, In Unit, Sink
Exterior
Exterior Feature Deck, Patio, Hot Tub, Storms/Screens
Garage Attached
Garage Spaces 2.0
View Y/N true
Roof Type Asphalt
Building
Lot Description Landscaped, Mature Trees, Backs to Open Grnd, Views
Story 2 Stories
Foundation Concrete Perimeter
Sewer Septic Shared
Water Community Well
New Construction false
Schools
Elementary Schools Prairie Grove Elementary School
Middle Schools Prairie Grove Junior High School
High Schools Prairie Ridge High School
School District 46, 46, 155
Others
HOA Fee Include Water,Parking,Exterior Maintenance,Lawn Care,Scavenger,Snow Removal,Other
Ownership Fee Simple w/ HO Assn.
Special Listing Condition None
Read Less Info
Want to know what your home might be worth? Contact us for a FREE valuation!

Our team is ready to help you sell your home for the highest possible price ASAP
© 2024 Listings courtesy of MRED as distributed by MLS GRID. All Rights Reserved.
Bought with Cynthia Andrzejewski • Keller Williams North Shore West

"My job is to find and attract mastery-based agents to the office, protect the culture, and make sure everyone is happy! "
2600 S. Michigan Ave., STE 102, Chicago, IL, 60616, United States






