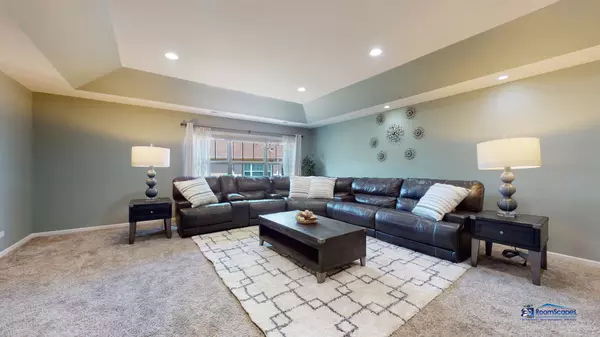$365,000
$359,000
1.7%For more information regarding the value of a property, please contact us for a free consultation.
3 Beds
2 Baths
2,449 SqFt
SOLD DATE : 07/30/2021
Key Details
Sold Price $365,000
Property Type Townhouse
Sub Type Townhouse-Ranch,Townhouse-2 Story
Listing Status Sold
Purchase Type For Sale
Square Footage 2,449 sqft
Price per Sqft $149
Subdivision Bayhill
MLS Listing ID 11118951
Sold Date 07/30/21
Bedrooms 3
Full Baths 2
HOA Fees $335/mo
Year Built 2005
Annual Tax Amount $10,468
Tax Year 2020
Lot Dimensions COMMON
Property Description
This BEAUTIFUL 3-BEDROOM HOME features a PREMIUM LOCATION with GOLF COURSE VIEWS and a SPACIOUS OPEN FLOOR PLAN! Located in the desirable Bayhill community of Gregg's Landing with easy access to shopping, restaurants & entertainment in Libertyville and Vernon Hills. You'll enjoy evening walks in this friendly neighborhood, with walking trails/bike paths throughout the community. With a private entrance, this home is a 2nd-floor unit with a one-level floor plan and 9ft ceilings. The large living room and dining room are accented by a tray ceiling. Relax around the family's room fireplace with built-in entertainment niche. Kitchen with center island, upgraded appliances and room for your table. Sliding glass doors to your own private balcony overlooking the trees and professionally landscaped grounds. Master bedroom with vaulted ceiling, walk-in closet and private full bath with dual sink vanity. Attached 2-car garage plus storage. No outside work to be done, the association includes exterior maintenance, landscaping and snow removal. Updates and improvements include: * NEW FURNACE & CENTRAL AIR (4/2019). * NEW HOT WATER HEATER (10/2019). * NEW BLINDS (1/2021). * NEW GAS RANGE & MICROWAVE (12/2020), * NEW REFRIGERATOR (2/2021). * NEW WASHER & DRYER (12/2019). * NEW CARPETING & PAINT (10/2015). * NEW TILE FLOORING IN FOYER (10/2015). * NEW TOILETS & TILE FLOORING IN BATHS (10/2015). * LIGHTS CHANGED to LED LIGHTING. The Gregg's Landing community offers open space, small ponds, wetlands and coordinated landscape designs. The 18-hole White Deer Run Golf Club is in the center of the community. Close to Century Park with a large park & two lakes and to Independence Grove forest preserve. Easy access to major roadways for your work commute. Located in Hawthorn grade school district 73 and Vernon Hills high school district 128. VIRTUAL 3D TOUR to preview home easily.
Location
State IL
County Lake
Rooms
Basement None
Interior
Interior Features Vaulted/Cathedral Ceilings, Laundry Hook-Up in Unit, Built-in Features, Walk-In Closet(s)
Heating Natural Gas, Forced Air
Cooling Central Air
Fireplaces Number 1
Fireplaces Type Gas Starter
Fireplace Y
Appliance Range, Microwave, Dishwasher, Refrigerator, Washer, Dryer, Stainless Steel Appliance(s)
Exterior
Exterior Feature Balcony
Garage Attached
Garage Spaces 2.0
View Y/N true
Roof Type Asphalt
Building
Lot Description Common Grounds, Landscaped
Foundation Concrete Perimeter
Sewer Public Sewer
Water Public
New Construction false
Schools
Elementary Schools Hawthorn Elementary School (Sout
Middle Schools Hawthorn Middle School South
High Schools Vernon Hills High School
School District 73, 73, 128
Others
Pets Allowed Cats OK, Dogs OK
HOA Fee Include Exterior Maintenance,Lawn Care,Scavenger,Snow Removal
Ownership Condo
Special Listing Condition Corporate Relo
Read Less Info
Want to know what your home might be worth? Contact us for a FREE valuation!

Our team is ready to help you sell your home for the highest possible price ASAP
© 2024 Listings courtesy of MRED as distributed by MLS GRID. All Rights Reserved.
Bought with Karina Kolb-Formento • @properties

"My job is to find and attract mastery-based agents to the office, protect the culture, and make sure everyone is happy! "
2600 S. Michigan Ave., STE 102, Chicago, IL, 60616, United States






