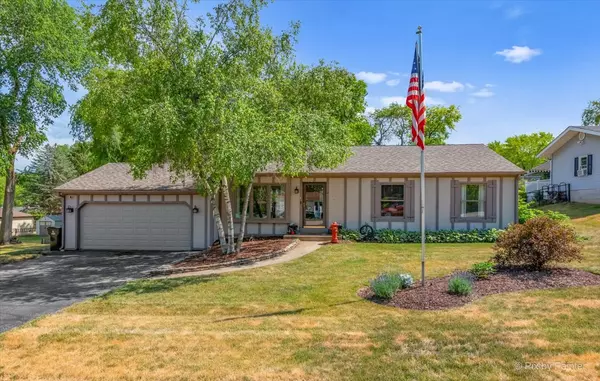$235,000
$219,900
6.9%For more information regarding the value of a property, please contact us for a free consultation.
3 Beds
2 Baths
1,200 SqFt
SOLD DATE : 07/28/2021
Key Details
Sold Price $235,000
Property Type Single Family Home
Sub Type Detached Single
Listing Status Sold
Purchase Type For Sale
Square Footage 1,200 sqft
Price per Sqft $195
Subdivision Pistakee Hills
MLS Listing ID 11130636
Sold Date 07/28/21
Style Ranch
Bedrooms 3
Full Baths 2
Year Built 1985
Annual Tax Amount $3,416
Tax Year 2020
Lot Size 0.280 Acres
Lot Dimensions 80X150
Property Description
Come check out this fantastic 3 bedroom, 2 full bath home in Pistakee Hills. Walk in the front door and you will notice the great open floor plan that features vaulted ceilings, a gorgeous kitchen and brand new vinyl flooring. The master bedroom features a brand new bathroom along with French doors that walk out to the large, private backyard. The oversized 2.5 car garage will easily fit all of your toys, plus it has a brand new gas heater to keep you warm in the winter. This remodeled home is located in the coveted Johnsburg School District. There is also a brand new roof, brand new garage door, new washer and dryer, new A/C unit, newer tankless water heater. The backyard is fenced in with a shed, new deck and new concrete patio. This incredible home won't last long.
Location
State IL
County Mc Henry
Rooms
Basement None
Interior
Interior Features Vaulted/Cathedral Ceilings, Bar-Dry, Hardwood Floors, First Floor Bedroom, First Floor Laundry, First Floor Full Bath, Drapes/Blinds
Heating Natural Gas, Forced Air
Cooling Central Air
Fireplace N
Appliance Range, Microwave, Dishwasher, Refrigerator, Washer, Dryer
Exterior
Exterior Feature Deck, Patio
Garage Attached
Garage Spaces 2.5
View Y/N true
Roof Type Asphalt
Building
Lot Description Fenced Yard
Story 1 Story
Foundation Concrete Perimeter
Sewer Septic-Private
Water Private
New Construction false
Schools
Elementary Schools Johnsburg Elementary School
Middle Schools Johnsburg Junior High School
High Schools Johnsburg High School
School District 12, 12, 12
Others
HOA Fee Include None
Ownership Fee Simple
Special Listing Condition None
Read Less Info
Want to know what your home might be worth? Contact us for a FREE valuation!

Our team is ready to help you sell your home for the highest possible price ASAP
© 2024 Listings courtesy of MRED as distributed by MLS GRID. All Rights Reserved.
Bought with Vince Nardi • Baird & Warner

"My job is to find and attract mastery-based agents to the office, protect the culture, and make sure everyone is happy! "
2600 S. Michigan Ave., STE 102, Chicago, IL, 60616, United States






