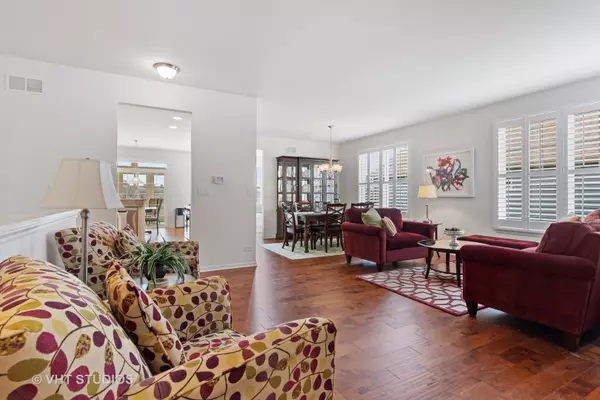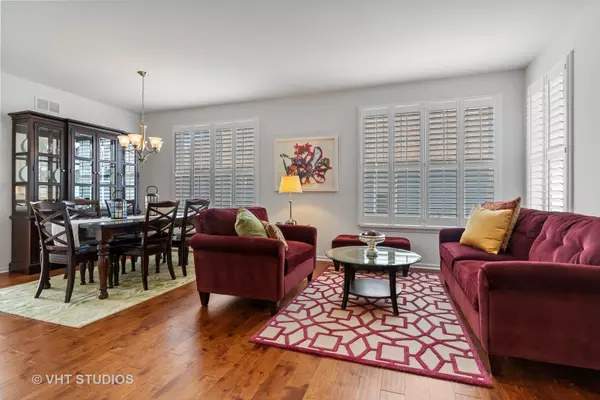$349,900
$349,900
For more information regarding the value of a property, please contact us for a free consultation.
2 Beds
2 Baths
1,969 SqFt
SOLD DATE : 07/19/2021
Key Details
Sold Price $349,900
Property Type Single Family Home
Sub Type Detached Single
Listing Status Sold
Purchase Type For Sale
Square Footage 1,969 sqft
Price per Sqft $177
Subdivision Carillon At Cambridge Lakes
MLS Listing ID 11092030
Sold Date 07/19/21
Style Ranch
Bedrooms 2
Full Baths 2
Year Built 2014
Annual Tax Amount $6,770
Tax Year 2019
Lot Size 6,534 Sqft
Lot Dimensions 60 X 120
Property Description
Be prepared to be impressed by this meticulously maintained, fabulous ranch home, with basement, backing to the golf course in the very desirable Carillon at Cambridge Lakes 55+ community! Gleaming new hardwood floors & pretty plantation shutters welcome you into the fantastic Greenbriar floor plan. The eat-in kitchen features beautiful cabinetry, gorgeous granite counters and stainless steel appliances and flows into the family room with great views. Step into the sunroom with vaulted ceilings and you will experience a serene space with beautiful views of the golf course! The primary bedroom features two closets and spacious bathroom. The main level also features a second bedroom, den, laundry room & full bathroom. The basement has high ceilings and crawl space. This fabulous 55+ community boasts a clubhouse, tennis, bocce ball, golf and lots of activities!
Location
State IL
County Kane
Community Clubhouse, Pool, Tennis Court(S), Lake, Curbs, Gated
Rooms
Basement Partial
Interior
Interior Features Hardwood Floors, First Floor Bedroom, First Floor Laundry, First Floor Full Bath, Walk-In Closet(s)
Heating Natural Gas, Forced Air
Cooling Central Air
Fireplace Y
Appliance Range, Microwave, Dishwasher, Refrigerator, Washer, Dryer, Disposal, Stainless Steel Appliance(s), Range Hood
Laundry Gas Dryer Hookup, In Unit, Sink
Exterior
Exterior Feature Patio, Storms/Screens
Parking Features Attached
Garage Spaces 2.0
View Y/N true
Roof Type Asphalt
Building
Lot Description Golf Course Lot, Landscaped, Pond(s)
Story 1 Story
Foundation Concrete Perimeter
Sewer Public Sewer
Water Public
New Construction false
Schools
Elementary Schools Gary Wright Elementary School
Middle Schools Hampshire Middle School
High Schools Hampshire High School
School District 300, 300, 300
Others
HOA Fee Include Insurance,Clubhouse,Exercise Facilities,Pool,Lawn Care,Snow Removal
Ownership Fee Simple w/ HO Assn.
Special Listing Condition None
Read Less Info
Want to know what your home might be worth? Contact us for a FREE valuation!

Our team is ready to help you sell your home for the highest possible price ASAP
© 2025 Listings courtesy of MRED as distributed by MLS GRID. All Rights Reserved.
Bought with Susan Rohn • Coldwell Banker Real Estate Group
"My job is to find and attract mastery-based agents to the office, protect the culture, and make sure everyone is happy! "
2600 S. Michigan Ave., STE 102, Chicago, IL, 60616, United States






