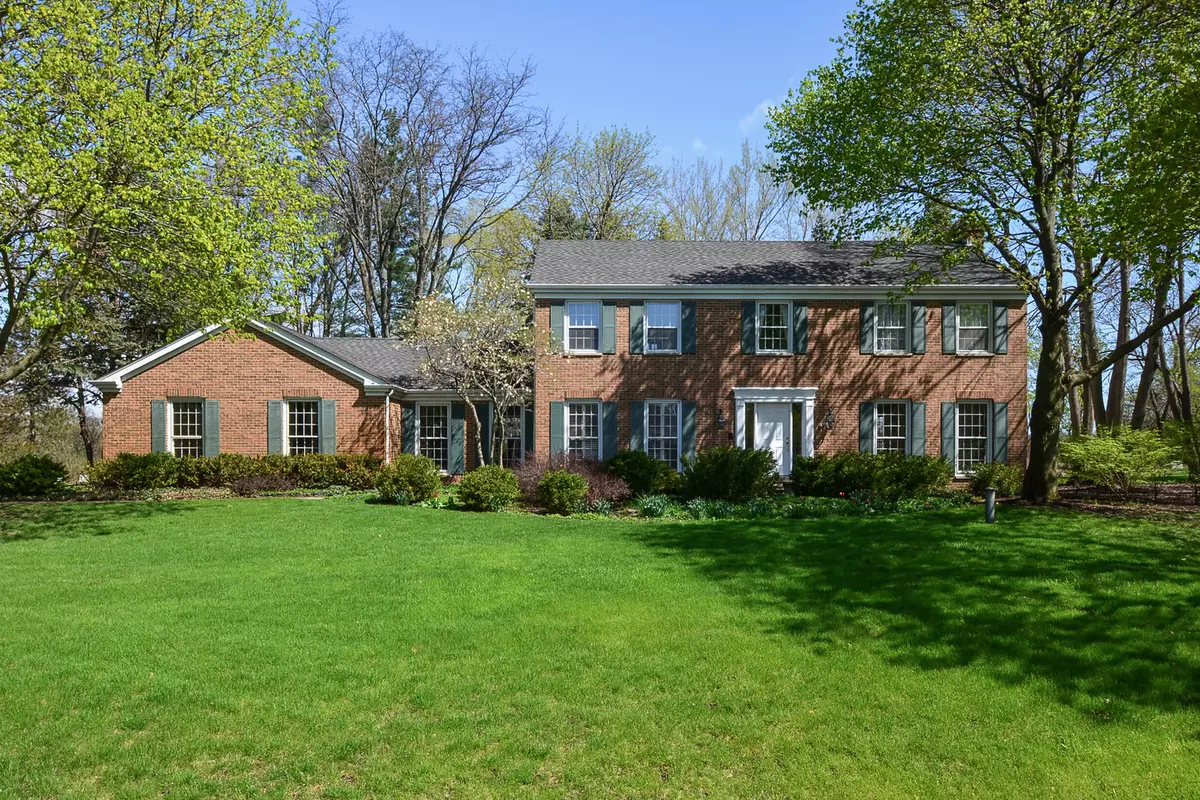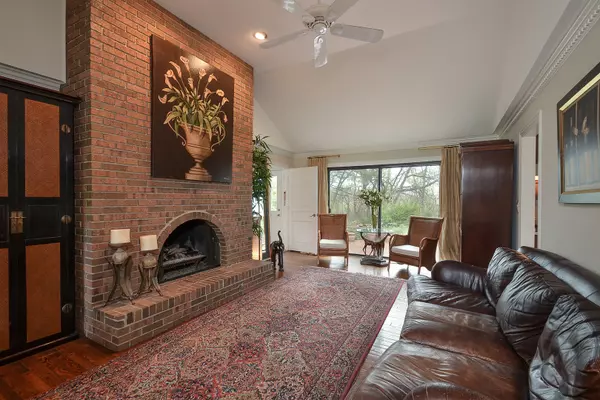$507,500
$559,900
9.4%For more information regarding the value of a property, please contact us for a free consultation.
4 Beds
3 Baths
2,947 SqFt
SOLD DATE : 07/28/2021
Key Details
Sold Price $507,500
Property Type Single Family Home
Sub Type Detached Single
Listing Status Sold
Purchase Type For Sale
Square Footage 2,947 sqft
Price per Sqft $172
Subdivision Bonny Glen
MLS Listing ID 11069221
Sold Date 07/28/21
Style Colonial
Bedrooms 4
Full Baths 2
Half Baths 2
HOA Fees $16/ann
Year Built 1979
Annual Tax Amount $11,128
Tax Year 2019
Lot Size 0.930 Acres
Lot Dimensions 232X197X224X194
Property Description
Wonderful private cul-de-sac location, backing to an open expanse, all while being a part of a great neighborhood like Bonny Glen! This 2-story center entry colonial offers an island kitchen with granite countertops, stainless steel appliances and a bay eating area overlooking the beautifully landscaped picturesque backyard. The adjacent family room has a cathedral ceiling and gas fireplace as the centerpiece. Access to the backyard and expansive paver brick patio can be found from the family room or mud/laundry rm. Each of the 4 bedrooms upstairs have their own unique style and the bathrooms have been beautifully remodeled. Another pleasantly surprising feature is the interior door and trim package has been upgraded to a more current style. There is also a large full basement, ready for whatever need arises.
Location
State IL
County Cook
Rooms
Basement Full
Interior
Interior Features Hardwood Floors, Heated Floors, Walk-In Closet(s)
Heating Natural Gas, Forced Air
Cooling Central Air
Fireplaces Number 2
Fireplaces Type Gas Log
Fireplace Y
Appliance Double Oven, Microwave, Dishwasher, Refrigerator, Washer, Dryer, Disposal, Cooktop
Exterior
Exterior Feature Brick Paver Patio
Parking Features Attached
Garage Spaces 2.5
View Y/N true
Roof Type Asphalt
Building
Lot Description Cul-De-Sac
Story 2 Stories
Foundation Concrete Perimeter
Sewer Septic-Private
Water Private Well
New Construction false
Schools
Elementary Schools Thomas Jefferson Elementary Scho
Middle Schools Carl Sandburg Junior High School
High Schools Wm Fremd High School
School District 15, 15, 211
Others
HOA Fee Include Other
Ownership Fee Simple w/ HO Assn.
Special Listing Condition None
Read Less Info
Want to know what your home might be worth? Contact us for a FREE valuation!

Our team is ready to help you sell your home for the highest possible price ASAP
© 2025 Listings courtesy of MRED as distributed by MLS GRID. All Rights Reserved.
Bought with Raymond Morandi • Morandi Properties, Inc
"My job is to find and attract mastery-based agents to the office, protect the culture, and make sure everyone is happy! "
2600 S. Michigan Ave., STE 102, Chicago, IL, 60616, United States






