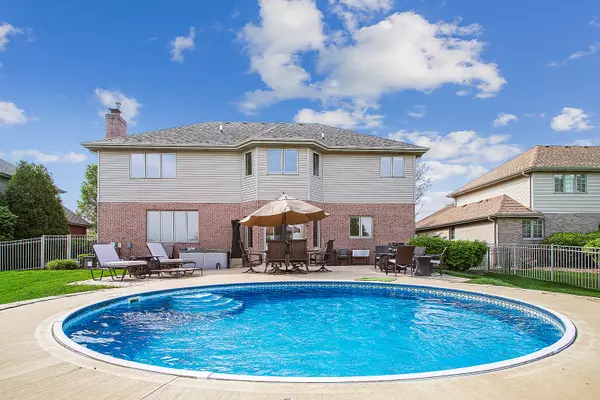$590,000
$585,000
0.9%For more information regarding the value of a property, please contact us for a free consultation.
5 Beds
3.5 Baths
3,420 SqFt
SOLD DATE : 07/21/2021
Key Details
Sold Price $590,000
Property Type Single Family Home
Sub Type Detached Single
Listing Status Sold
Purchase Type For Sale
Square Footage 3,420 sqft
Price per Sqft $172
Subdivision Woodbine West
MLS Listing ID 11096794
Sold Date 07/21/21
Style Traditional
Bedrooms 5
Full Baths 3
Half Baths 1
Year Built 2004
Annual Tax Amount $10,773
Tax Year 2020
Lot Size 10,890 Sqft
Lot Dimensions 80X140
Property Description
HIGHEST AND BEST DUE BY 9:00PM MAY 24TH. Exceptional, extensively renovated residence exudes designer flair and showcases today's most sought after hues. Traditional architectural design highlighted by brick and stone construction. Inviting two story foyer opens into an impeccably maintained home. Decorated in sophisticated tones and features custom crown molding throughout. Open and highly functional floor plan filled with natural light. Formal living room with gleaming hardwood flooring and a sizable picture window for optimal retention of natural sunlight. Lovely dining room with wainscoting detail and tray ceilings. Chef's kitchen with ample cabinetry, granite countertops, a large island with additional breakfast bar seating and a spacious eat in area great for entertaining. Stunning family room with a gorgeous fireplace features a granite surround and elongated mantel. FIRST FLOOR bedroom with spacious closet that can be used as an office. Main level laundry room with additional cabinetry. Fabulous master bedroom suite with soaring vaulted ceilings, plush wall to wall carpeting and a walk in closet with custom organization. Wonderful master bathroom features a sprawling dual vanity, separate shower and whirlpool tub. Additional 3 bedrooms on the second level all featuring spacious walk in closets great for added storage. MASSIVE full, completely finished basement offers recreation, gaming, a FULL bathroom, storage and more. Beautiful grounds that open to lush field, swimming pool with custom concrete surround & brick retention wall. Expansive brick paver patio and mature landscaping with a fenced yard. Just minutes from HERITAGE PARK, schools, parks, shopping, dining, expressways, library and more. For any discerning buyer looking for an immaculately maintained home with a POOL! NEW ROOF 2019. Call for your private showing today. Incredible offering in this price point.
Location
State IL
County Will
Community Park, Curbs, Sidewalks, Street Lights, Street Paved
Rooms
Basement Full
Interior
Interior Features Vaulted/Cathedral Ceilings, Hardwood Floors, First Floor Bedroom, First Floor Laundry, Walk-In Closet(s)
Heating Natural Gas, Forced Air, Sep Heating Systems - 2+, Zoned
Cooling Central Air, Zoned
Fireplaces Number 1
Fireplaces Type Gas Starter
Fireplace Y
Appliance Range, Microwave, Dishwasher, Refrigerator, Disposal, Stainless Steel Appliance(s)
Laundry Gas Dryer Hookup, Laundry Closet, Sink
Exterior
Exterior Feature Patio, Brick Paver Patio, Above Ground Pool, Storms/Screens
Garage Attached
Garage Spaces 3.0
Pool above ground pool
Waterfront false
View Y/N true
Roof Type Asphalt
Building
Lot Description Fenced Yard, Landscaped
Story 2 Stories
Foundation Concrete Perimeter
Sewer Public Sewer
Water Public
New Construction false
Schools
Elementary Schools Walsh Elementary School
Middle Schools Oak Prairie Junior High School
High Schools Lockport Township High School
School District 92, 92, 205
Others
HOA Fee Include None
Ownership Fee Simple
Special Listing Condition None
Read Less Info
Want to know what your home might be worth? Contact us for a FREE valuation!

Our team is ready to help you sell your home for the highest possible price ASAP
© 2024 Listings courtesy of MRED as distributed by MLS GRID. All Rights Reserved.
Bought with Armando Zires • Berkshire Hathaway HomeServices Chicago

"My job is to find and attract mastery-based agents to the office, protect the culture, and make sure everyone is happy! "
2600 S. Michigan Ave., STE 102, Chicago, IL, 60616, United States






