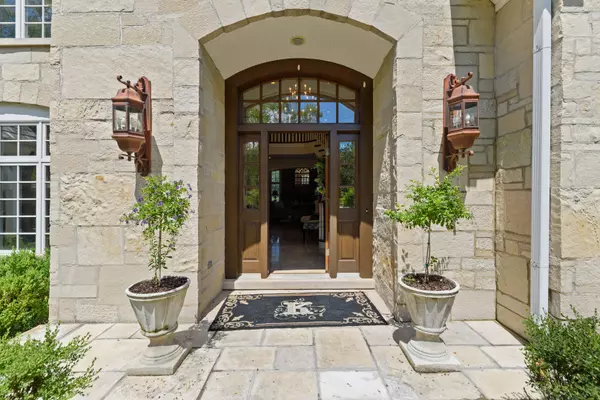$1,560,000
$1,695,000
8.0%For more information regarding the value of a property, please contact us for a free consultation.
6 Beds
5.5 Baths
6,826 SqFt
SOLD DATE : 07/15/2021
Key Details
Sold Price $1,560,000
Property Type Single Family Home
Sub Type Detached Single
Listing Status Sold
Purchase Type For Sale
Square Footage 6,826 sqft
Price per Sqft $228
Subdivision Wynstone
MLS Listing ID 10780561
Sold Date 07/15/21
Style Other
Bedrooms 6
Full Baths 4
Half Baths 3
Year Built 1998
Annual Tax Amount $24,338
Tax Year 2019
Lot Size 0.652 Acres
Lot Dimensions 22X35X132X178X46X145X111
Property Description
Are you looking for Exceptional?... You have found it!! 180 degree Panoramic Vistas of Nature's Back Door .... Water, Golf, Prairie Grasses, Fish, Native Birds! Your Own Very Private Retreat on The Pointe at Wynstone. Incredible Stone Country Home Appointed with all the Luxury Amenities You Would Expect. Soaring Ceilings, Floor to Ceiling Windows Capturing Expansive Views. Custom Designed Millwork, Limestone & Hardwood Floors, Open Flowing Rooms, Two Story Great Room with Stone Fireplace, Formal Dining Room with Fully Appointed Butler's Pantry, Stunning Kitchen Appointed to a True Chef's Specifications Open to Family Room with Cozy Fireplace and Breakfast Room, First Floor Master Suite, 3 Additional Spacious Bedrooms on Second Floor with Homework/Media and Rec Room. Sunny Lower Level with Full English Windows is an Entertainment Dream, Professionally Appointed Bar, Game Area, Media Area, Wine Cellar, Built in Bunk Room with Private Sitting/Media Area, Guest Bedroom and Full Bath, 6 Total Bedrooms, 4 Full & 3 Half Baths, Screened Porch, Spacious Wrapping Deck, Pergola Patio with Stone Fireplace, and Serene Water Fall with Koi Pond and a 3 Car Garage BARRINGTON SCHOOLS
Location
State IL
County Lake
Community Park, Lake
Rooms
Basement Full, English
Interior
Interior Features Vaulted/Cathedral Ceilings, Sauna/Steam Room, Hot Tub, Bar-Wet
Heating Natural Gas, Forced Air, Zoned
Cooling Central Air, Zoned
Fireplaces Number 3
Fireplaces Type Gas Starter
Fireplace Y
Appliance Double Oven, Microwave, Dishwasher, Refrigerator, Bar Fridge, Washer, Dryer, Disposal
Exterior
Exterior Feature Deck, Porch Screened
Parking Features Attached
Garage Spaces 3.0
View Y/N true
Roof Type Shake
Building
Lot Description Cul-De-Sac, Golf Course Lot, Lake Front, Landscaped, Water View
Story 2 Stories
Foundation Concrete Perimeter
Sewer Other
Water Private Well
New Construction false
Schools
Elementary Schools North Barrington Elementary Scho
Middle Schools Barrington Middle School-Station
High Schools Barrington High School
School District 220, 220, 220
Others
HOA Fee Include None
Ownership Fee Simple w/ HO Assn.
Special Listing Condition List Broker Must Accompany
Read Less Info
Want to know what your home might be worth? Contact us for a FREE valuation!

Our team is ready to help you sell your home for the highest possible price ASAP
© 2025 Listings courtesy of MRED as distributed by MLS GRID. All Rights Reserved.
Bought with Christie Baines • Jameson Sotheby's Intl Realty
"My job is to find and attract mastery-based agents to the office, protect the culture, and make sure everyone is happy! "
2600 S. Michigan Ave., STE 102, Chicago, IL, 60616, United States






