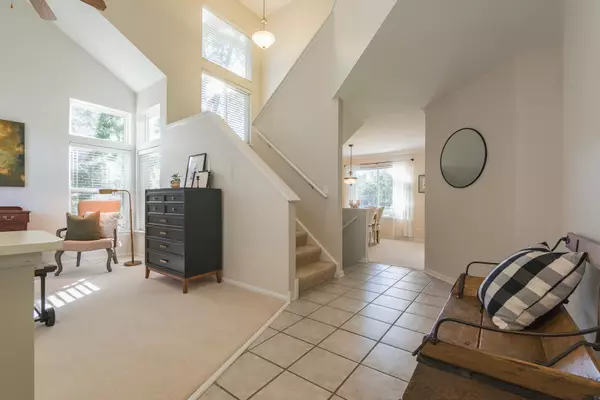$330,000
$320,000
3.1%For more information regarding the value of a property, please contact us for a free consultation.
3 Beds
2.5 Baths
2,000 SqFt
SOLD DATE : 07/23/2021
Key Details
Sold Price $330,000
Property Type Single Family Home
Sub Type Detached Single
Listing Status Sold
Purchase Type For Sale
Square Footage 2,000 sqft
Price per Sqft $165
Subdivision Sugar Ridge
MLS Listing ID 11128176
Sold Date 07/23/21
Style Traditional
Bedrooms 3
Full Baths 2
Half Baths 1
Year Built 1994
Annual Tax Amount $6,352
Tax Year 2020
Lot Size 0.297 Acres
Lot Dimensions 15X30X77X90X90X76
Property Description
THIS IS THE ONE! You will not want to wait to schedule your appt. for this darling home in Sugar Ridge with St. Charles schools (District #303). The home is perfectly placed at the end of a culdesac and backs to a huge open field with a park. The Vaulted living room is bright and spacious. An open staircase leads to the 2nd floor and finished basement. There's a separate dining room for those special meals and an updated kitchen with 42" cabinets, stainless steel appliances and granite! The family room is open to the kitchen and is also 2 story. A sliding door in the family room leads to the expansive deck which was recently stained. A 1st floor laundry room and half bath finish off the 1st floor. The 2nd floor features three bedrooms & 2 full baths. The master suite has an updated bathroom & a walk-in closet. In the full finished basement you will find a rec room and another room that could be used for a plethora of things: home office, play room, exercise room, etc. - you decide. Some of the recent updates include: Interior painted (2021), Exterior of home painted (2020), New siding on the home (2019), Water Heater (2020), HVAC-furnace, A/C & humidifier (2017), New garage opener (2019, Dishwasher (2018), New main water valve to home (2021). I'd run if I were you!!
Location
State IL
County Kane
Community Park, Curbs
Rooms
Basement Full
Interior
Interior Features Vaulted/Cathedral Ceilings, Wood Laminate Floors, First Floor Laundry
Heating Natural Gas, Forced Air
Cooling Central Air
Fireplace N
Appliance Range, Microwave, Dishwasher, Refrigerator, Washer, Dryer, Stainless Steel Appliance(s)
Laundry Sink
Exterior
Exterior Feature Deck
Parking Features Attached
Garage Spaces 2.0
View Y/N true
Roof Type Asphalt
Building
Lot Description Cul-De-Sac, Park Adjacent
Story 2 Stories
Foundation Concrete Perimeter
Sewer Public Sewer
Water Public
New Construction false
Schools
Elementary Schools Anderson Elementary School
Middle Schools Haines Middle School
High Schools St Charles North High School
School District 303, 303, 303
Others
HOA Fee Include None
Ownership Fee Simple
Special Listing Condition None
Read Less Info
Want to know what your home might be worth? Contact us for a FREE valuation!

Our team is ready to help you sell your home for the highest possible price ASAP
© 2025 Listings courtesy of MRED as distributed by MLS GRID. All Rights Reserved.
Bought with Jennifer Slown • RE/MAX Professionals Select
"My job is to find and attract mastery-based agents to the office, protect the culture, and make sure everyone is happy! "
2600 S. Michigan Ave., STE 102, Chicago, IL, 60616, United States






