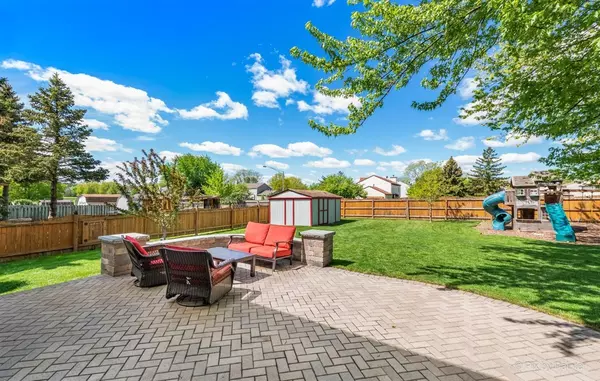$355,111
$349,900
1.5%For more information regarding the value of a property, please contact us for a free consultation.
4 Beds
2.5 Baths
1,932 SqFt
SOLD DATE : 07/16/2021
Key Details
Sold Price $355,111
Property Type Single Family Home
Sub Type Detached Single
Listing Status Sold
Purchase Type For Sale
Square Footage 1,932 sqft
Price per Sqft $183
Subdivision Shenandoah Valley
MLS Listing ID 11080950
Sold Date 07/16/21
Bedrooms 4
Full Baths 2
Half Baths 1
Year Built 1984
Annual Tax Amount $8,807
Tax Year 2020
Lot Size 10,058 Sqft
Lot Dimensions 73 X 140
Property Description
Inviting Front Porch Greets You to This Lovely 4 Bedroom & 2.5 Bath Home with NEW Front Door (2016)! Large ALL Fenced Yard & BEAUTIFUL Brick Paver Stone Patio & Built-In Seat Wall (2016) Plus Outdoor Playset! Great for Relaxing or Entertaining! So Much Storage in the Oversized 14' x 10' Shed Set Nicely in the Corner of the Yard! Home Has Formal Living & Dining Rooms! Family Room with Vaulted Ceiling, 2 Skylights, Recessed Window & Brick Fireplace! Family Room, Master Bedroom & 2 Bedrooms Have NEWER Ceiling Fans (2016)! Master Bedroom with Molded Ceiling! Master Bathroom & Hall Bath with Ceramic Tub/Shower Surround & Floors Plus Rain Shower Heads! Many Additional Updates Have Been Done Throughout this Home: Freshly Painted Throughout 1st Floor & 2nd Floor Hallway (2021)! Entire Kitchen has been UPDATED & EXPANDED Plus Stainless Steel Appliances (2014)! Added Recessed Lighting to Kitchen and Basement (2014)! Replaced All Doors with 6 Panel Wood Door & Brushed Nickel Hardware (2014)! Replaced All Closet Doors (2021)! Eating Area Sliding Glass Door with Inside Blinds! Inside Door to Garage (2016)! NEWER Light Fixtures Throughout (2016)! Updated Powder Room with Vanity, Faucet, Toilet & Light Fixture (2016)! Finished Basement Nicely Done with Rec & Media Rooms (2016)! ALL Concrete Large Driveway (2010)! Furnace (2010)! Central Air (2011)! Vinyl Windows Throughout Home are Not Original! Sellers Will Leave the Nest Thermostat & Doorbell! Plus Security System! Conveniently Close to Shopping, Restaurants, Schools, Train & Expressways!
Location
State IL
County Du Page
Community Park, Curbs, Sidewalks, Street Lights, Street Paved
Rooms
Basement Full
Interior
Interior Features Vaulted/Cathedral Ceilings, Skylight(s), Wood Laminate Floors
Heating Natural Gas, Forced Air
Cooling Central Air
Fireplaces Number 1
Fireplaces Type Attached Fireplace Doors/Screen, Gas Starter
Fireplace Y
Appliance Range, Microwave, Dishwasher, Refrigerator, Washer, Dryer, Disposal, Stainless Steel Appliance(s), Gas Oven
Laundry Gas Dryer Hookup, Sink
Exterior
Exterior Feature Patio, Porch, Brick Paver Patio
Parking Features Attached
Garage Spaces 2.0
View Y/N true
Roof Type Asphalt
Building
Lot Description Fenced Yard
Story 2 Stories
Foundation Concrete Perimeter
Sewer Public Sewer
Water Lake Michigan
New Construction false
Schools
Elementary Schools Heritage Lakes Elementary School
Middle Schools Jay Stream Middle School
High Schools Glenbard North High School
School District 93, 93, 87
Others
HOA Fee Include None
Ownership Fee Simple
Special Listing Condition None
Read Less Info
Want to know what your home might be worth? Contact us for a FREE valuation!

Our team is ready to help you sell your home for the highest possible price ASAP
© 2025 Listings courtesy of MRED as distributed by MLS GRID. All Rights Reserved.
Bought with Nita Patel • Baird & Warner
"My job is to find and attract mastery-based agents to the office, protect the culture, and make sure everyone is happy! "
2600 S. Michigan Ave., STE 102, Chicago, IL, 60616, United States






