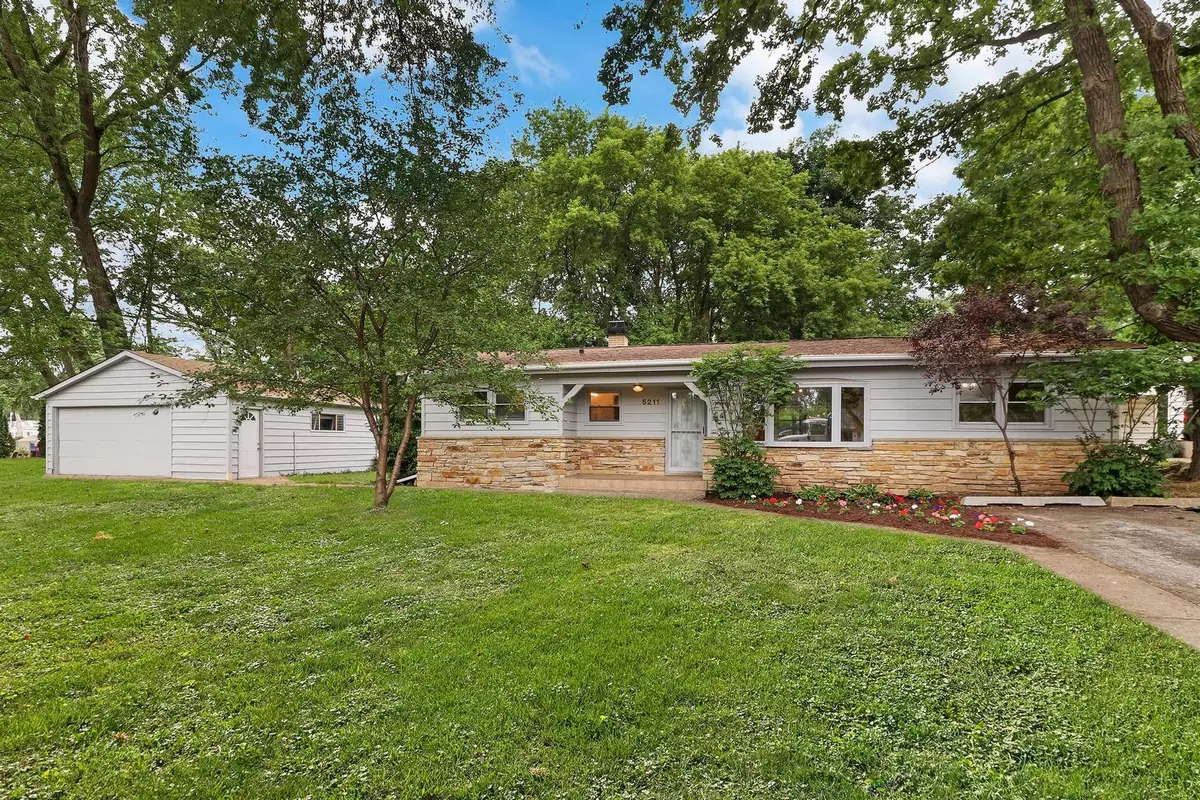$250,000
$249,900
For more information regarding the value of a property, please contact us for a free consultation.
3 Beds
2 Baths
1,388 SqFt
SOLD DATE : 07/12/2021
Key Details
Sold Price $250,000
Property Type Single Family Home
Sub Type Detached Single
Listing Status Sold
Purchase Type For Sale
Square Footage 1,388 sqft
Price per Sqft $180
Subdivision Thelens Fairview
MLS Listing ID 11119271
Sold Date 07/12/21
Style Ranch
Bedrooms 3
Full Baths 2
Year Built 1961
Annual Tax Amount $5,684
Tax Year 2020
Lot Size 0.440 Acres
Lot Dimensions 120X160
Property Description
BRING YOUR FISHING GEAR! THREE BEDROOM, TWO BATHROOM RANCH WITH CUTE COVERED FRONT PORCH JUST 2 HOUSES AWAY FROM PISTAKEE LAKE PARK WITH CHAIN O'LAKES WATER RIGHTS AND PLAYGROUND. LOTS OF SPACE IN THIS HOME ON A DOUBLE LOT FOR ENTERTAINING AND YARD GAMES. FOYER OPENS TO THE LARGE LIVING ROOM THAT HAS SPACE FOR AN EATING AREA. NEW KITCHEN APPLIANCES & QUARTZ COUNTER TOPS. SPACIOUS FAMILY ROOM FEATURES WOOD BURNING STONE FIREPLACE AND LARGE WINDOW. HUGE THREE SEASON ROOM OPENS TO LARGE DECK AND BACK YARD. NICE SIZE MASTER BEDROOM. HARDWOOD FLOORS THROUGHOUT LIVING ROOM, FAMILY ROOM AND BEDROOMS. KITCHEN, FOYER AND MAIN FULL BATH HAVE CERAMIC TILE FLOOR. TWO AND HALF CAR HEATED GARAGE AND TWO PARKING AREAS OFFER PLENTY OF GUEST PARKING OR SPACE FOR THE BOAT TRAILER. COMMUNITY BOAT LAUNCH OR MARINA WITH LAUNCH & BOAT SLIPS EACH LESS THAN A MILE AWAY.
Location
State IL
County Mc Henry
Community Park, Lake, Street Paved
Rooms
Basement None
Interior
Interior Features Hardwood Floors, First Floor Bedroom, First Floor Laundry, First Floor Full Bath
Heating Natural Gas, Forced Air
Cooling Central Air
Fireplaces Number 1
Fireplaces Type Wood Burning
Fireplace Y
Appliance Range, Dishwasher, Refrigerator, Washer, Dryer
Laundry In Kitchen
Exterior
Exterior Feature Deck, Screened Patio, Storms/Screens
Garage Detached
Garage Spaces 2.5
View Y/N true
Roof Type Asphalt
Building
Lot Description Water Rights, Mature Trees
Story 1 Story
Foundation Concrete Perimeter
Sewer Septic-Private
Water Private
New Construction false
Schools
Elementary Schools Johnsburg Elementary School
Middle Schools Johnsburg Junior High School
High Schools Johnsburg High School
School District 12, 12, 12
Others
HOA Fee Include None
Ownership Fee Simple
Special Listing Condition None
Read Less Info
Want to know what your home might be worth? Contact us for a FREE valuation!

Our team is ready to help you sell your home for the highest possible price ASAP
© 2024 Listings courtesy of MRED as distributed by MLS GRID. All Rights Reserved.
Bought with Jennifer Socki • Homesmart Connect LLC

"My job is to find and attract mastery-based agents to the office, protect the culture, and make sure everyone is happy! "
2600 S. Michigan Ave., STE 102, Chicago, IL, 60616, United States


